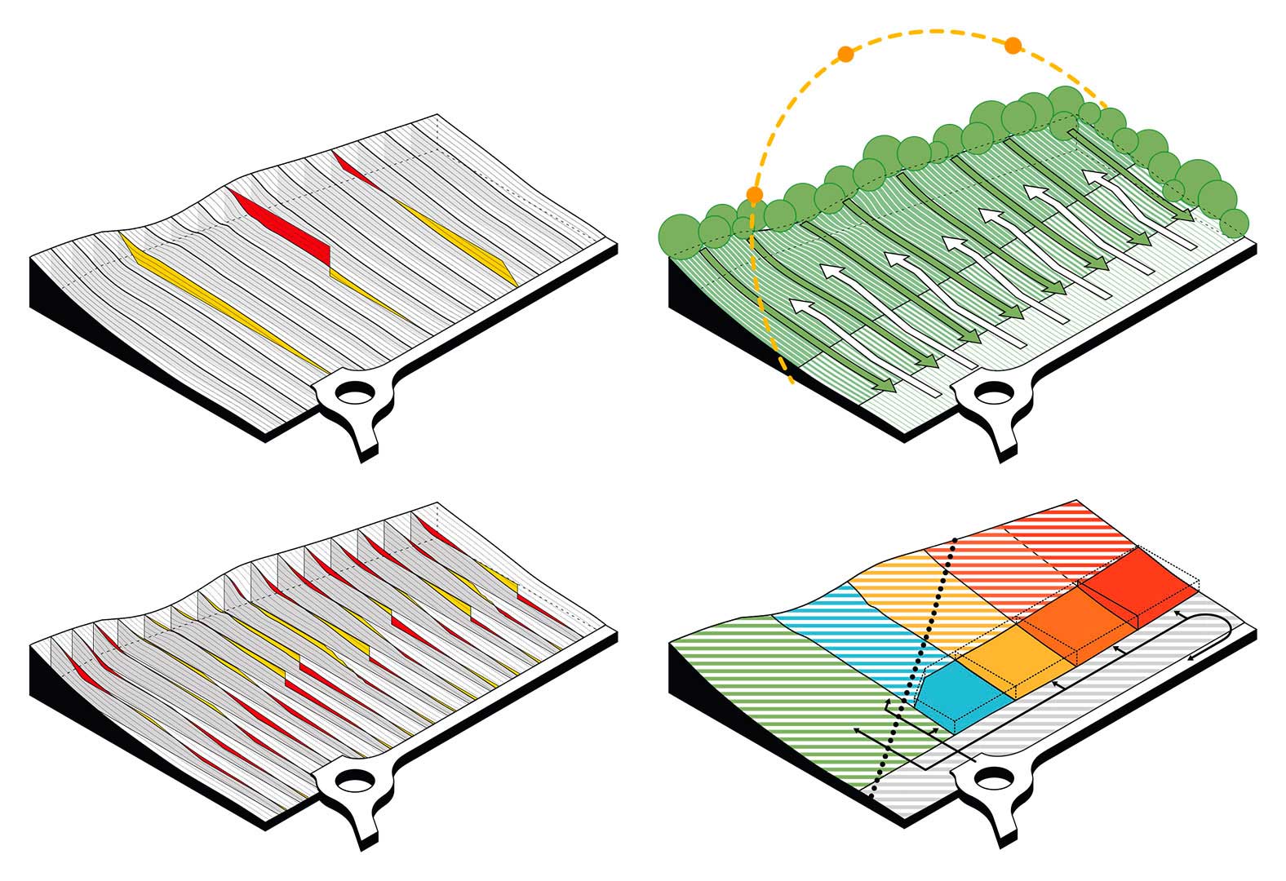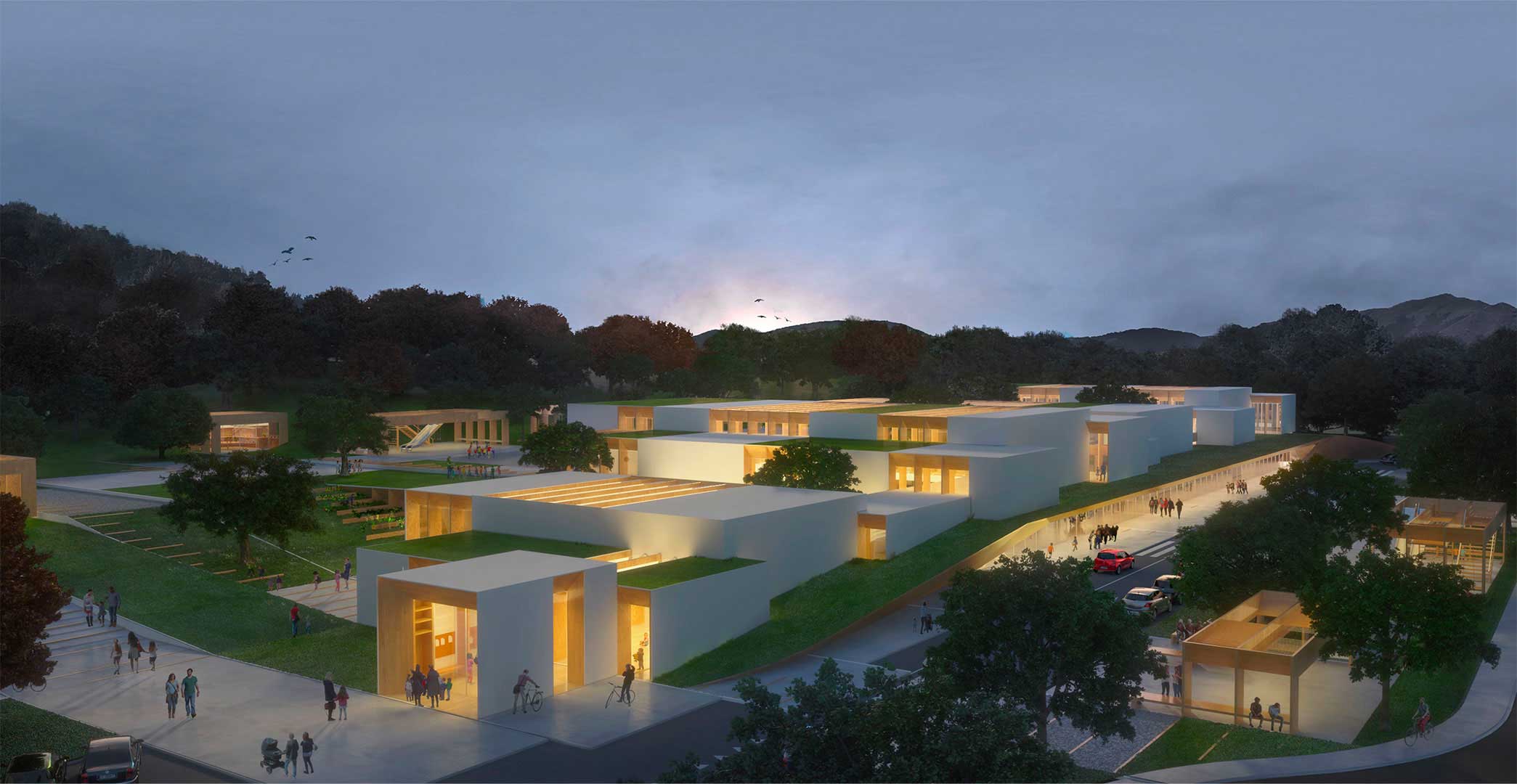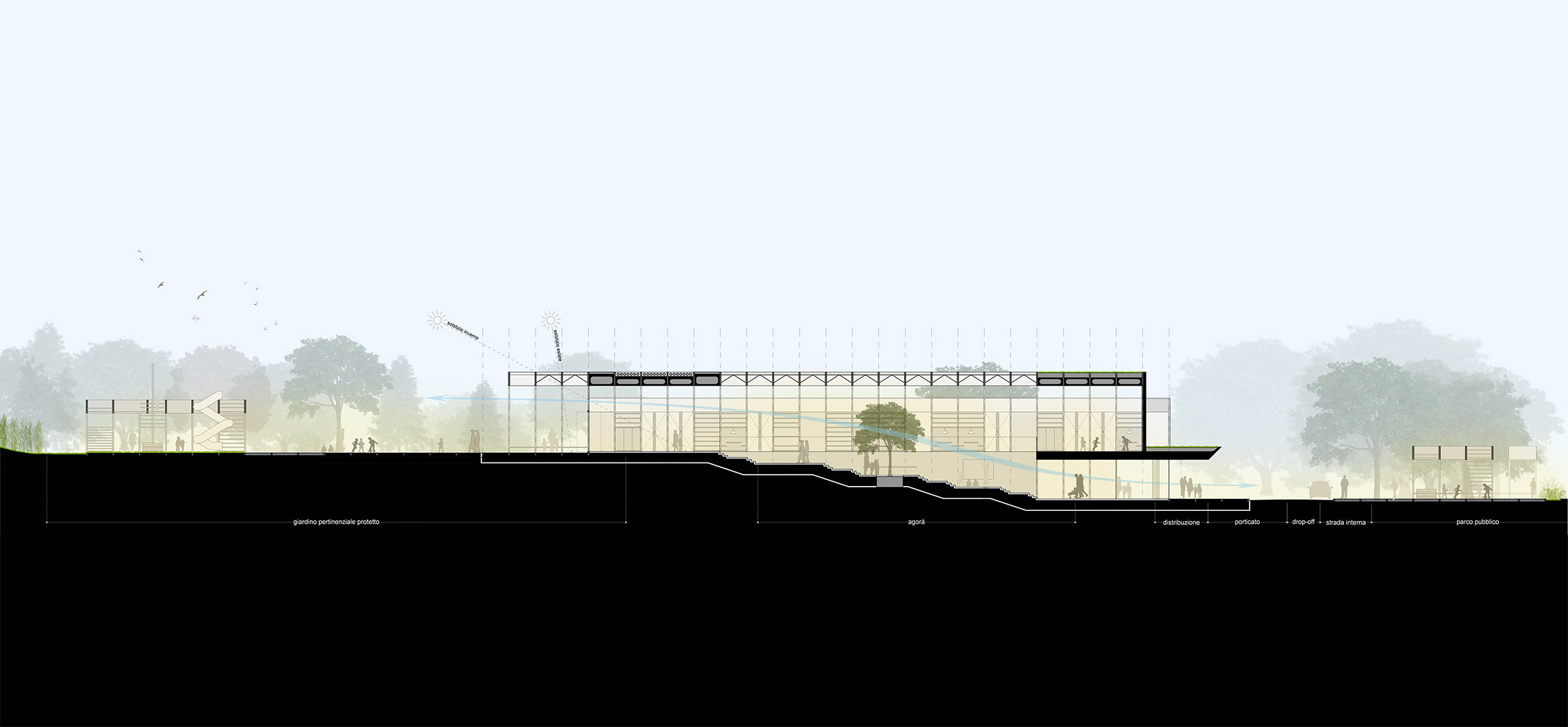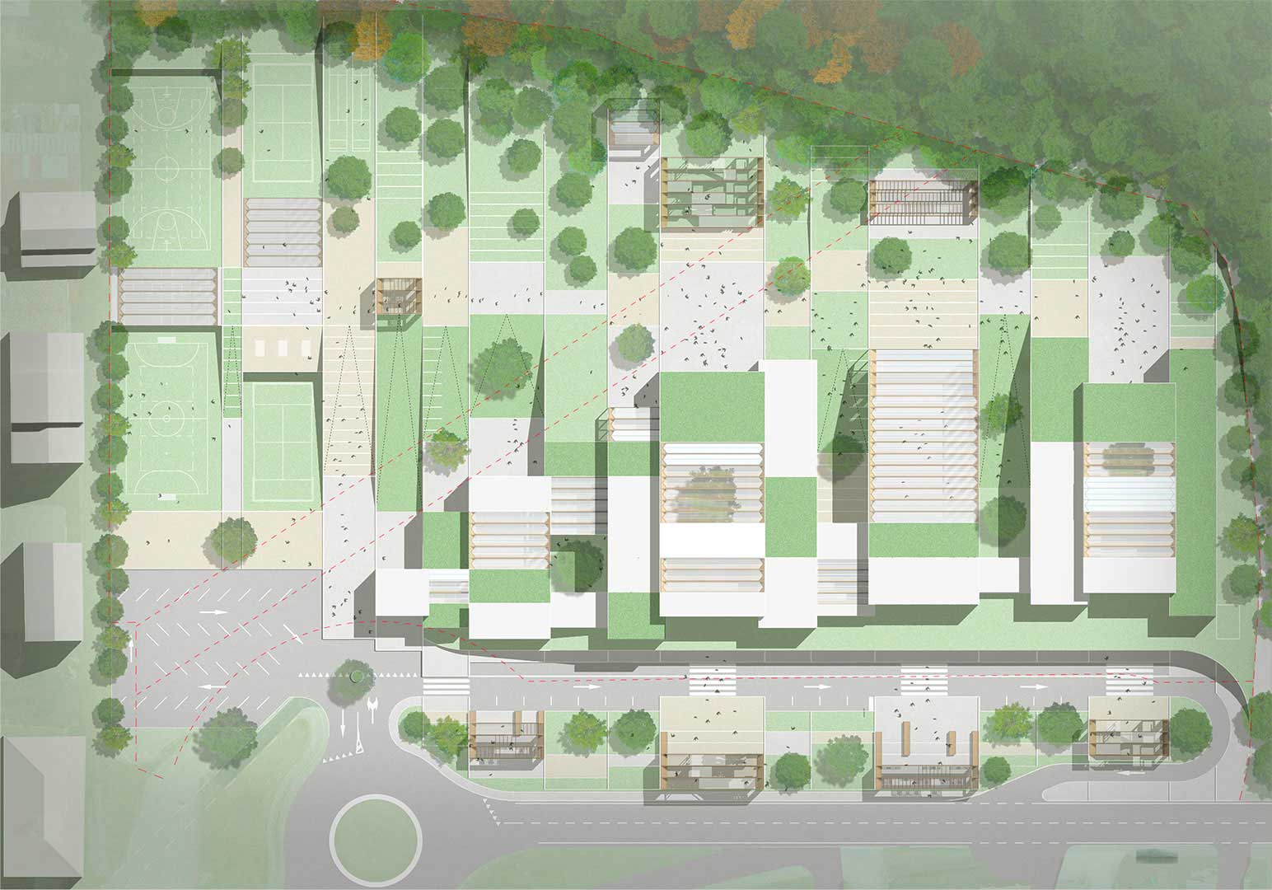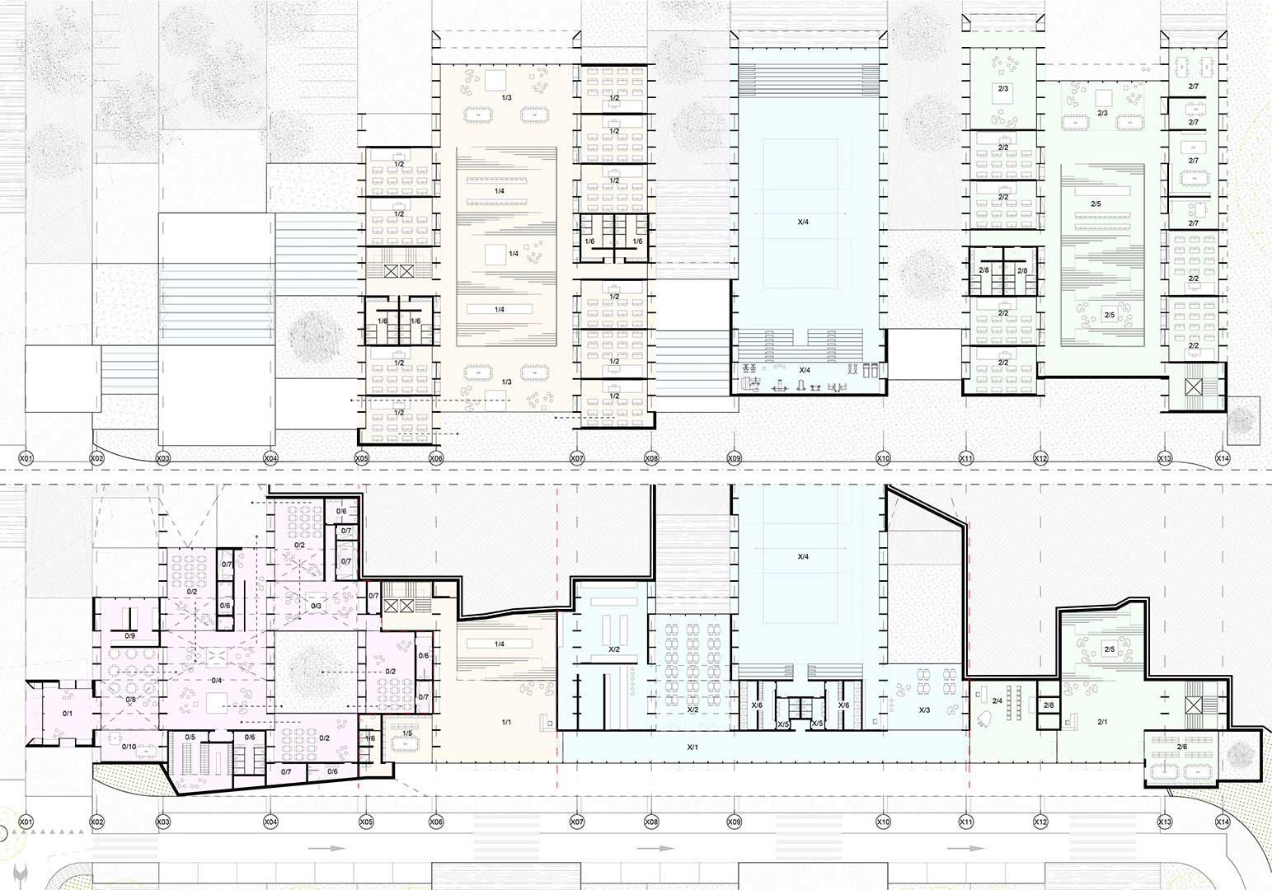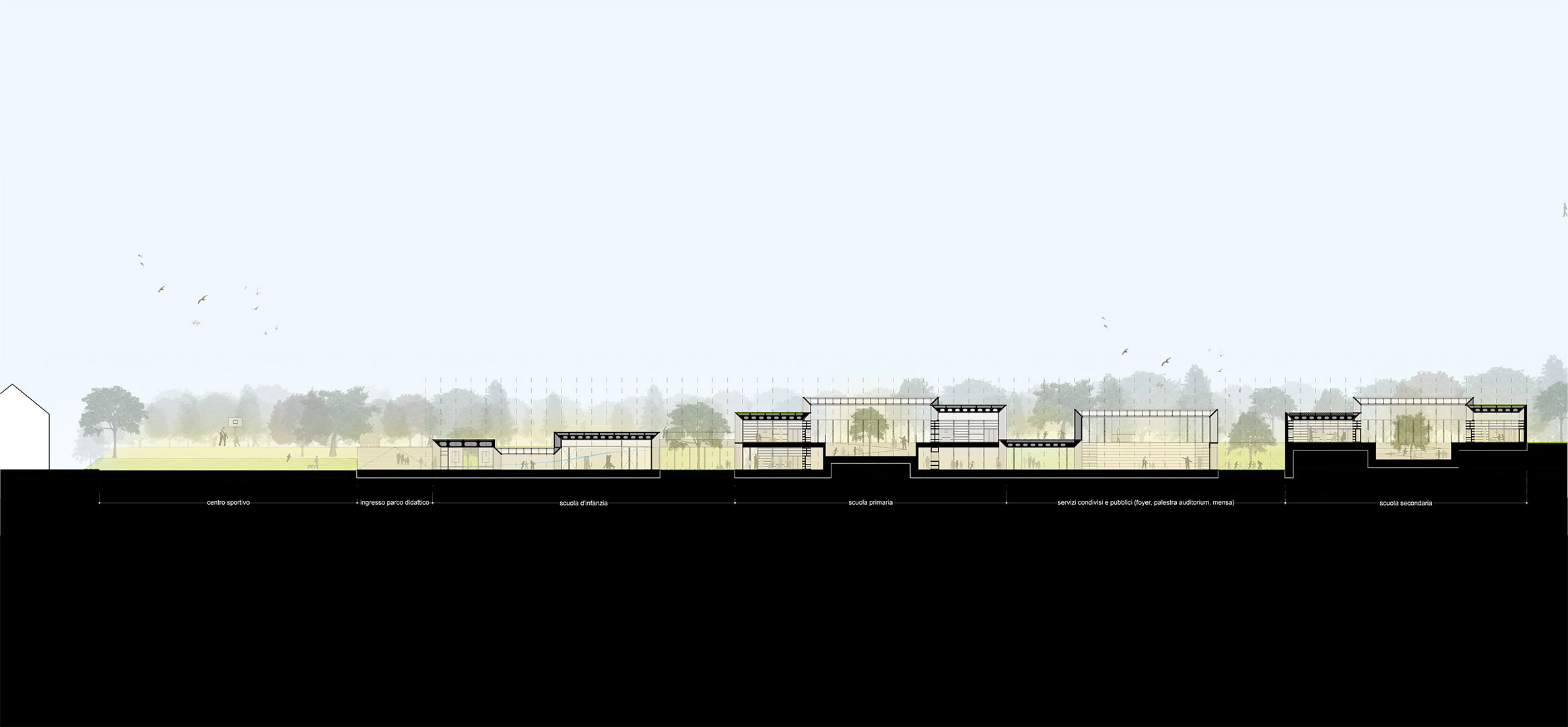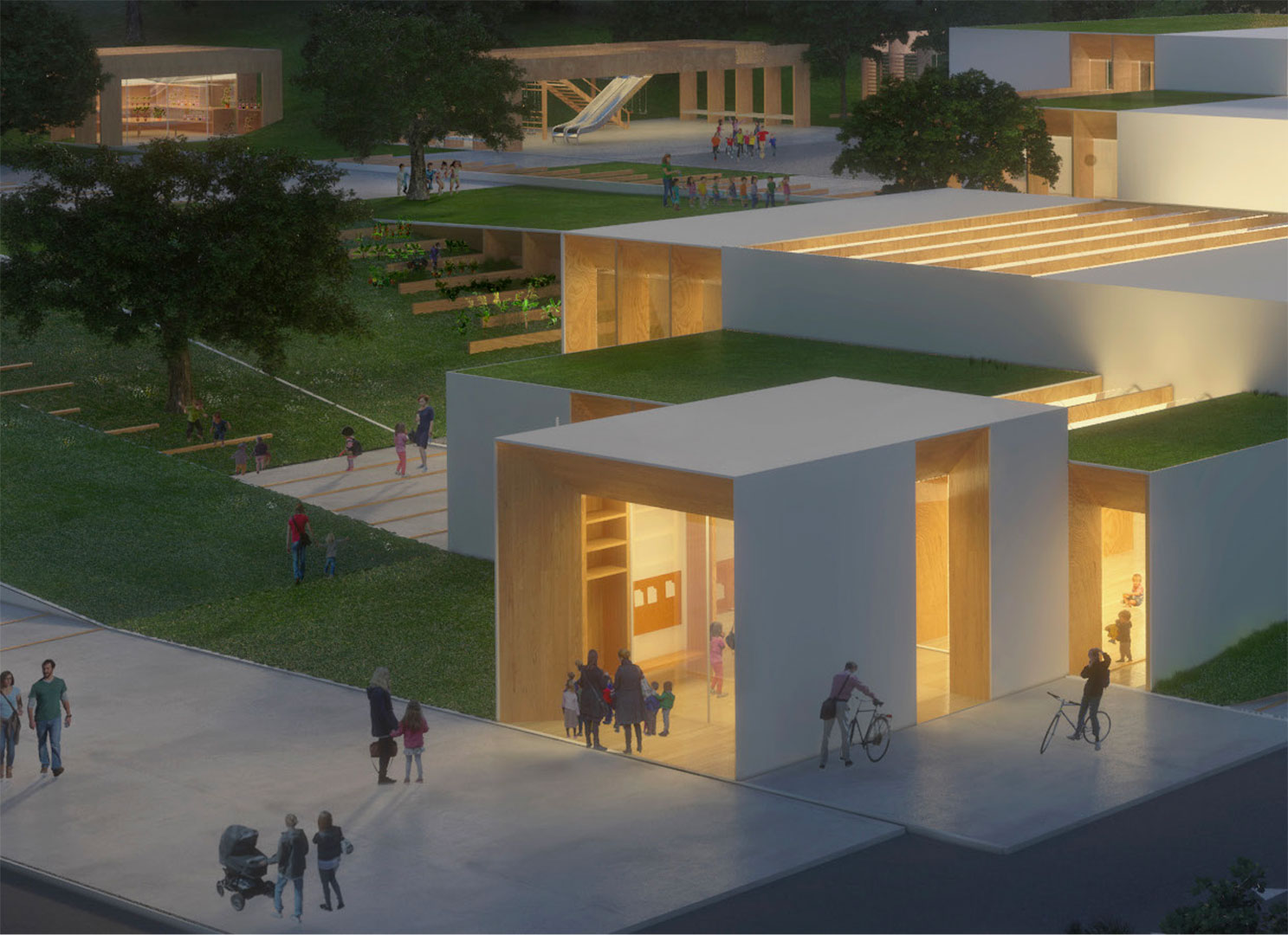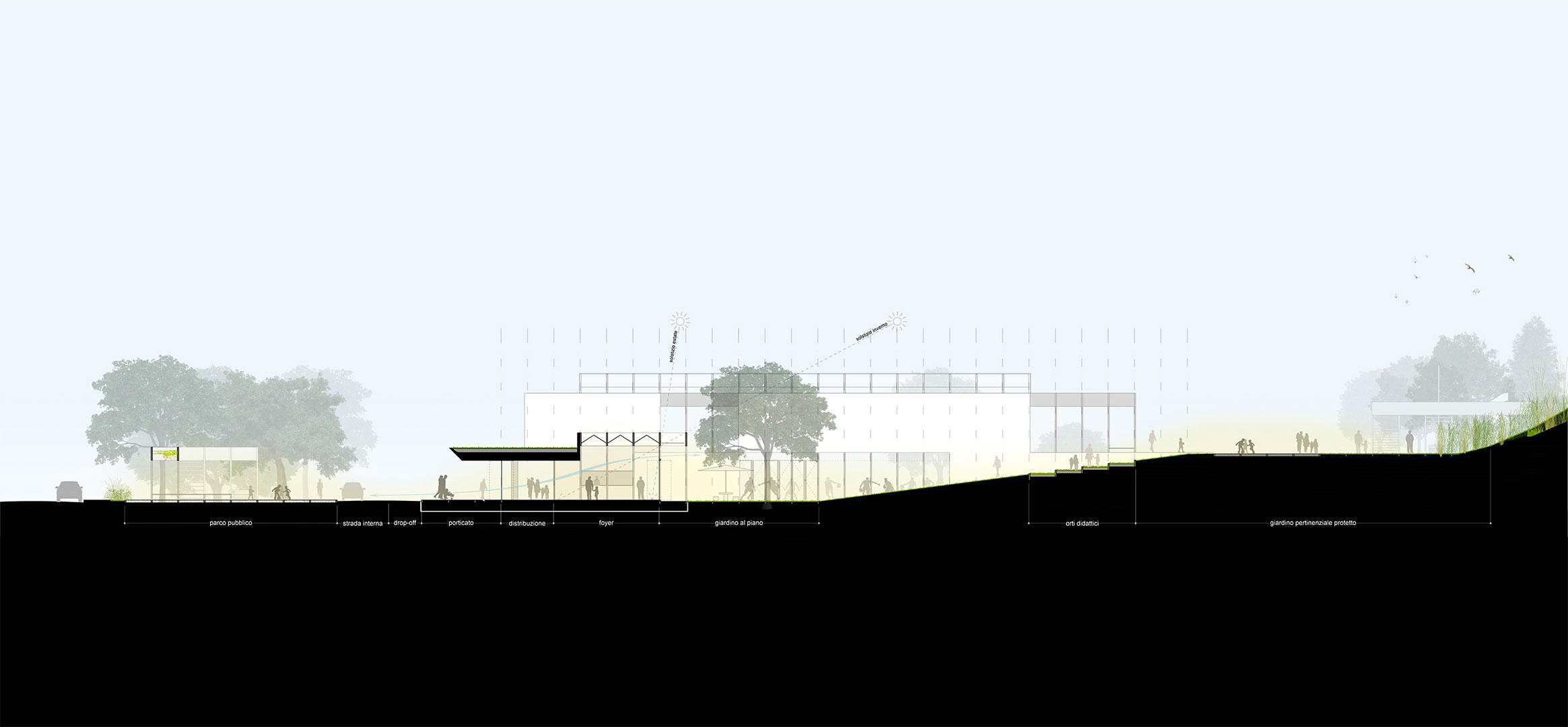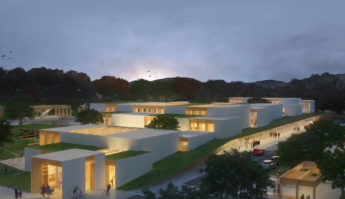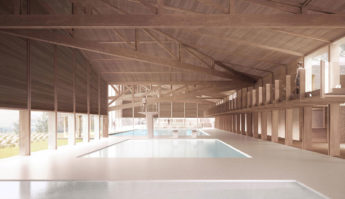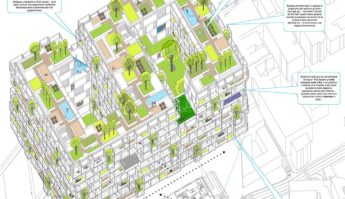Polo Scolastico di Sassa
The project for the school complex of Sassa, near L’Aquila, wants to represent a new beginning after the recent and dramatic events due to the 2009 earthquake.
A new urban complex, before school complex, focal point to represent and rebuild relationships remained crystallized for a decade, an intergenerational place to revitalize a territory that is still waiting.
The project proposal consists in a series of volumes that dialogue with the city, on the one side, and with the landscape, on the other, redefining relations between in & out, making the school extracurricular, fluid, dynamic and permeable.
The new school complex develops along the longitudinal axis of the main road to which all the external distributions and logistics space are approached, organized as a multi-centric public park.
Along this urban park are organized the accesses to the three schools, to all the shared spaces with public value and to a Sports Center accessible to both, students and citizens.
The landscape buildings system gives access to the great open spaces on the southern front, pertinent to the different schools.
PROJECT TEAM 2XL Architects (architecture / landscape), AARC.it (principal / educational program), Arch. Guglielmo Parodi (architecture / 3d visualisation), Ing. Moreno Parisi (engineering)

