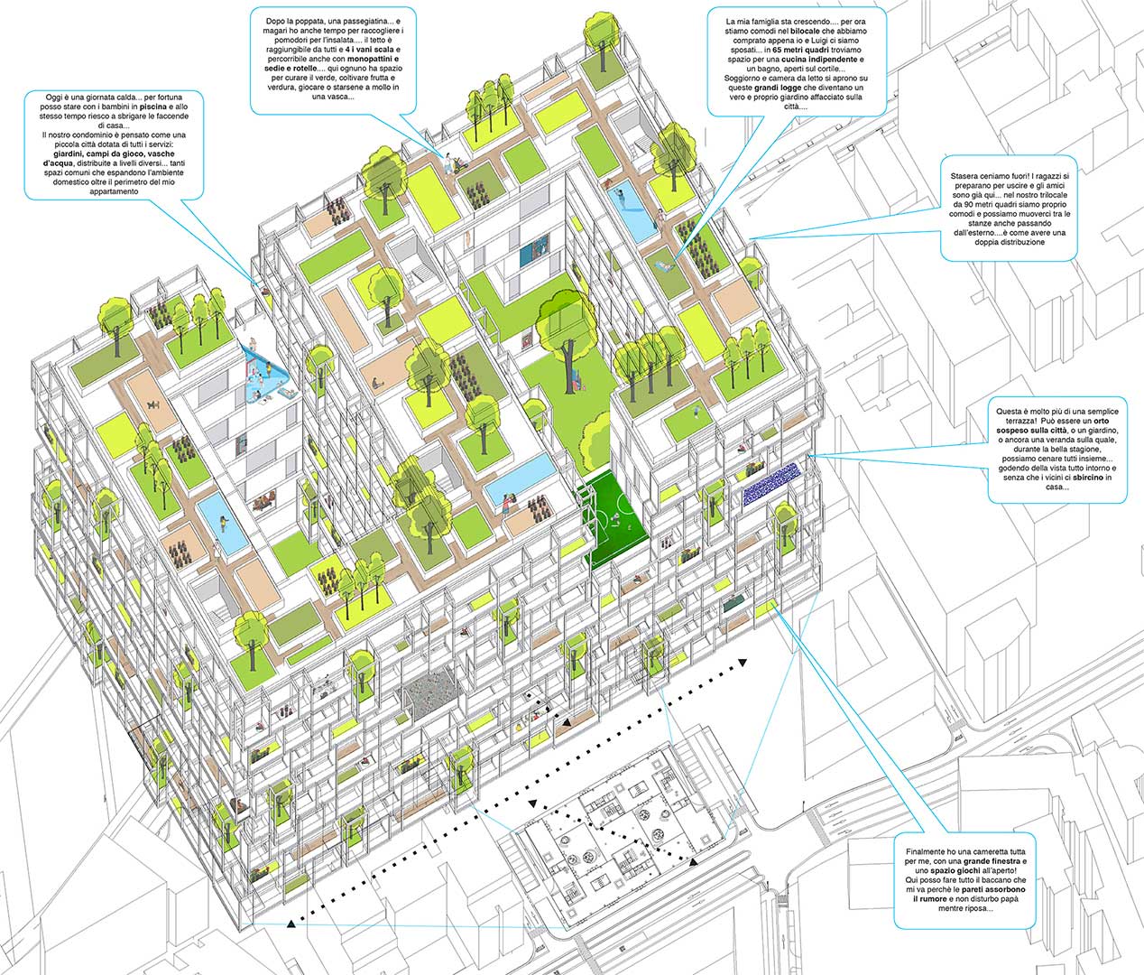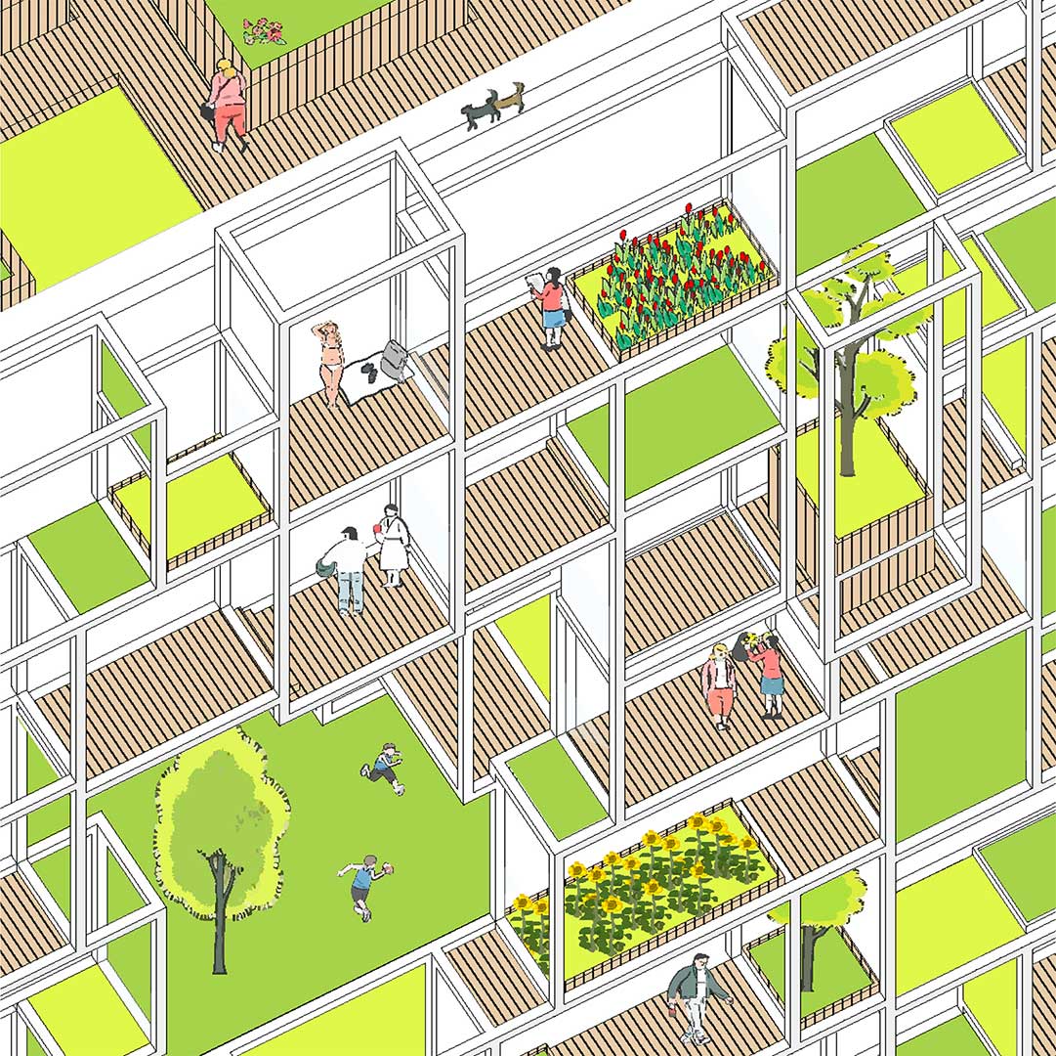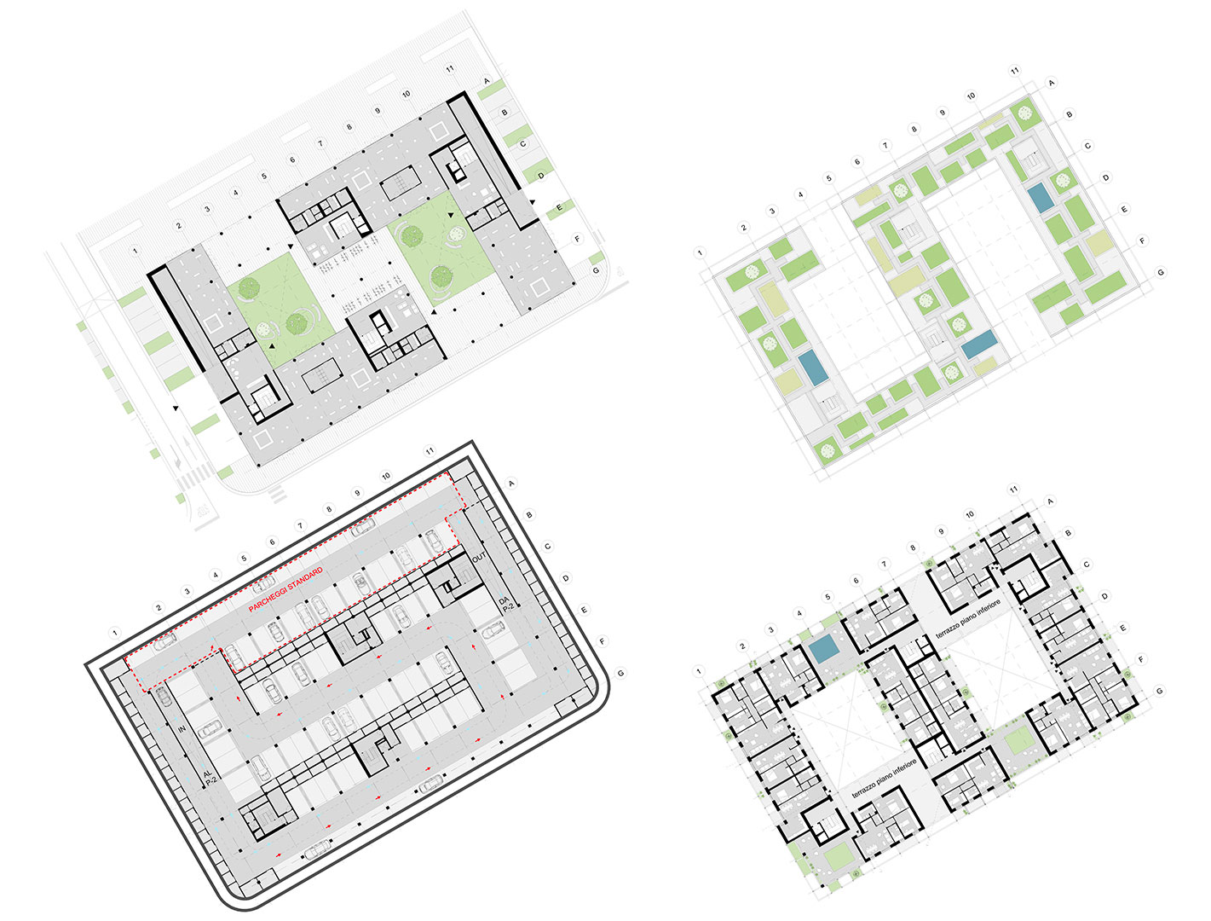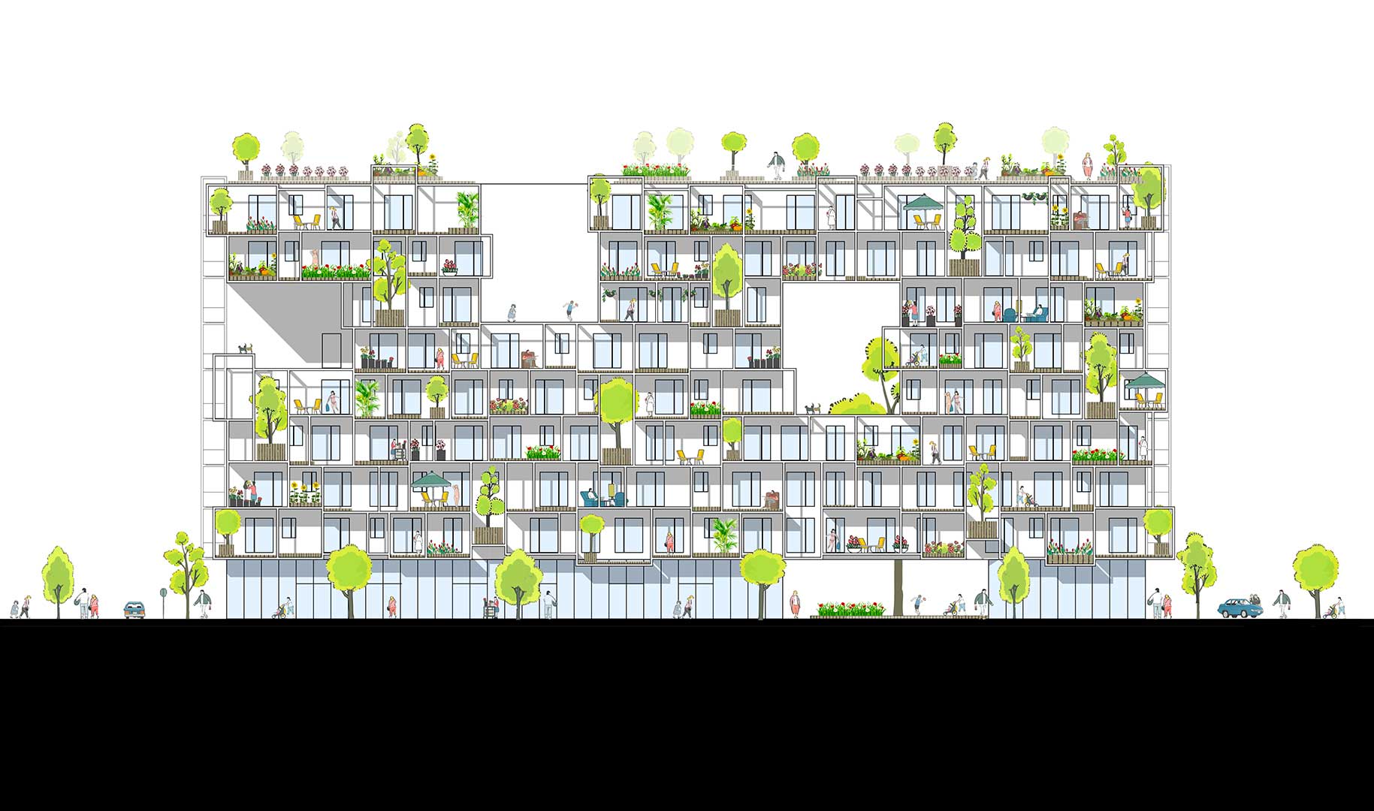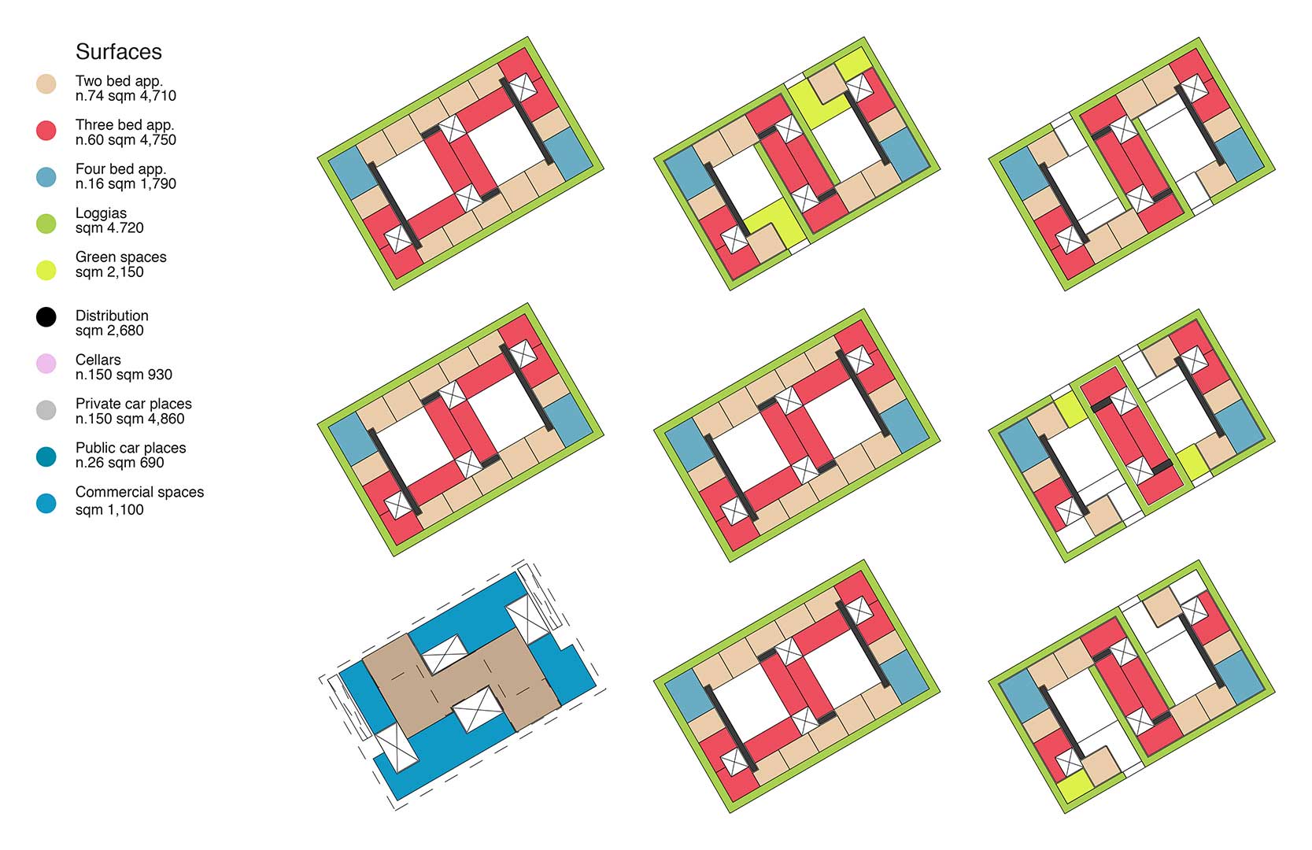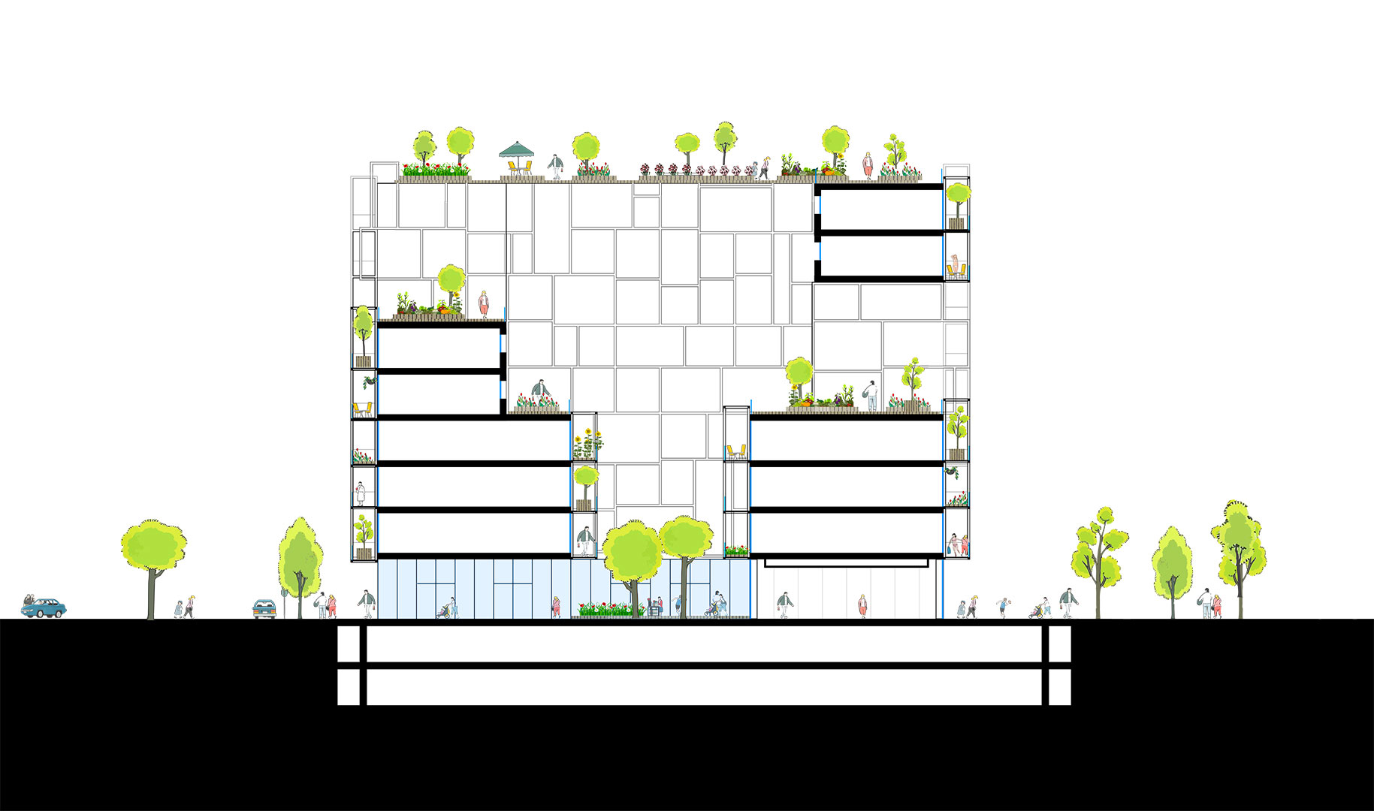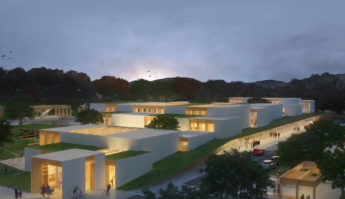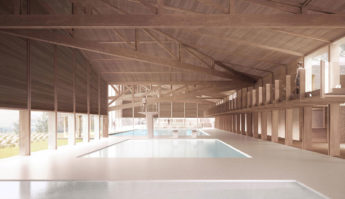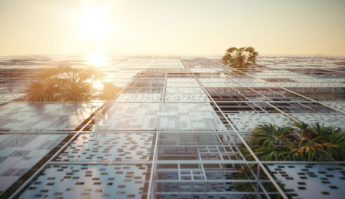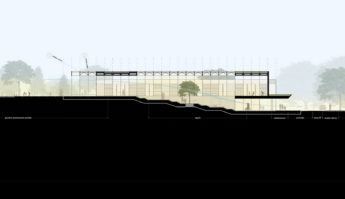Ex Falck
The social housing project for the former Falck area in Milan has the objective of creating a “social building” at all levels, and not simply a low-cost residential building.
In all its parts, the urban cluster has been designed to create continuous occasions for meeting, socializing and exchanges between people.
From the public ground floor opened to the city, to the common outdoor areas all around the building, all the spaces lay the foundations for the formation of a small community.
In the same way, inside the housing units, outdoor spaces are imagined to guarantee different levels of socialization, form aggregation with family and friends to spaces of intimacy and privacy.
The architectural look is the result of this strategy, open or intimate environments are organized to perform the most diverse functions, always playing with greenery that characterize every open space.
From the facades to the roofs, the building looks like a continuous aggregation of these spaces, organized around a volume capable of multiplying the visuals on the environment and bringing the light to everyone.
PROJECT TEAM 2XL Architects , Self Architecture

