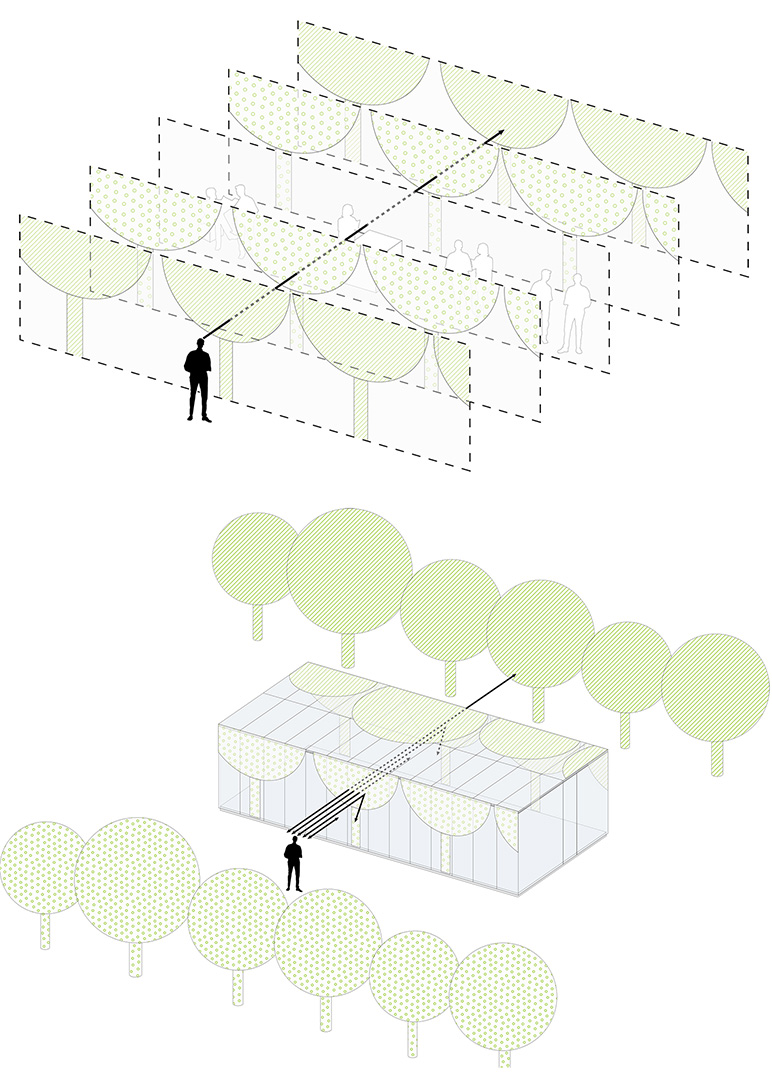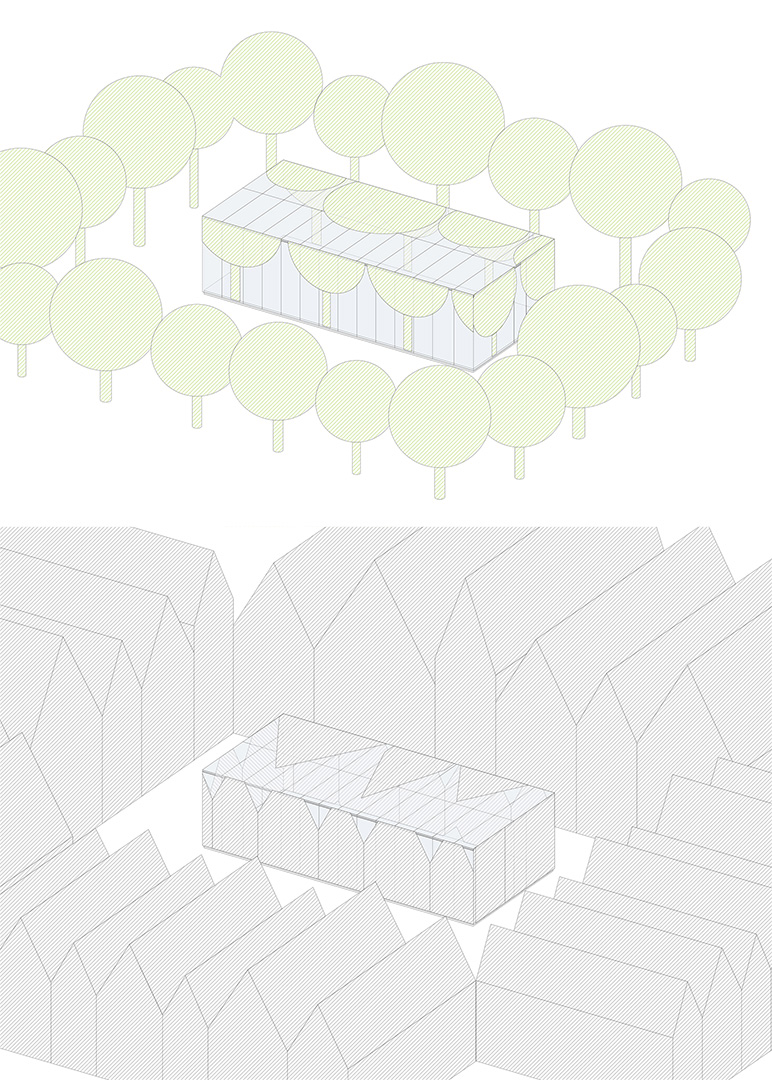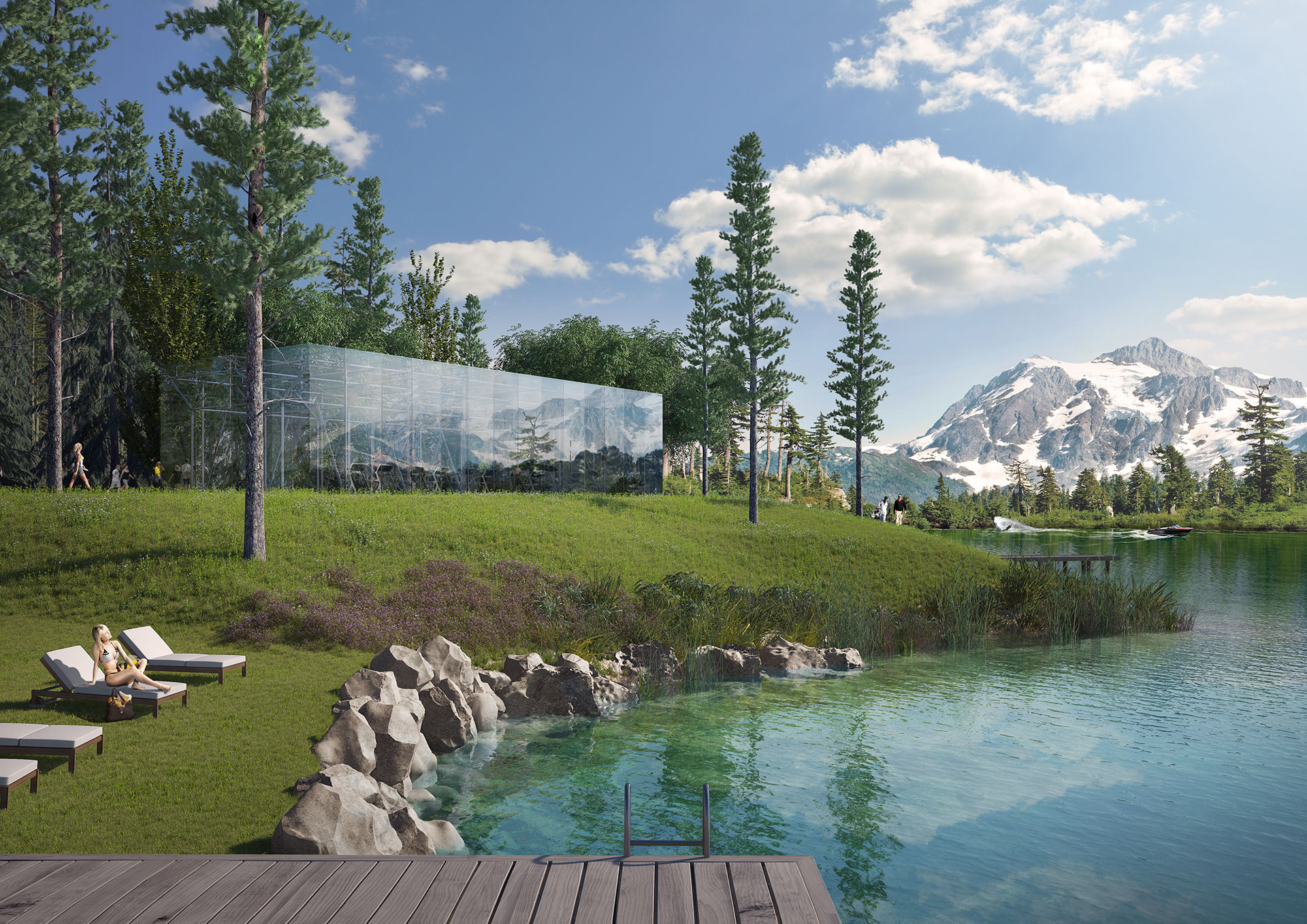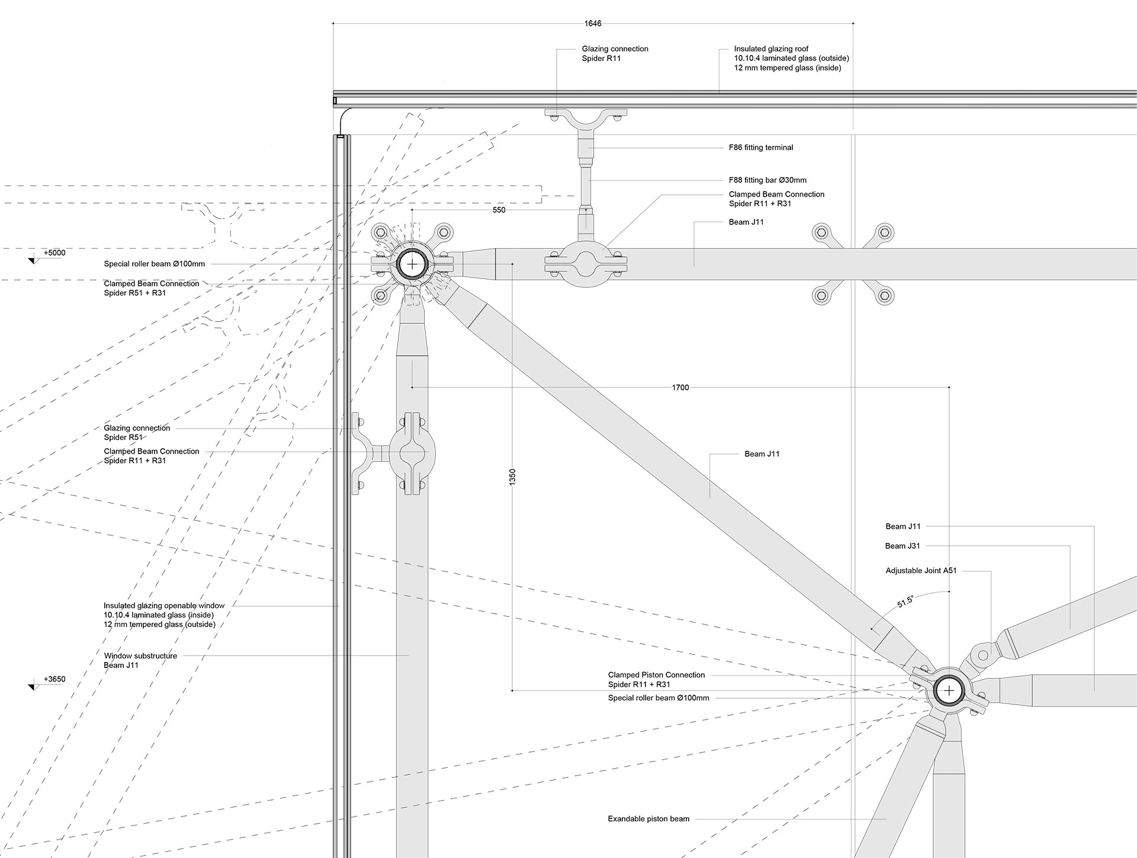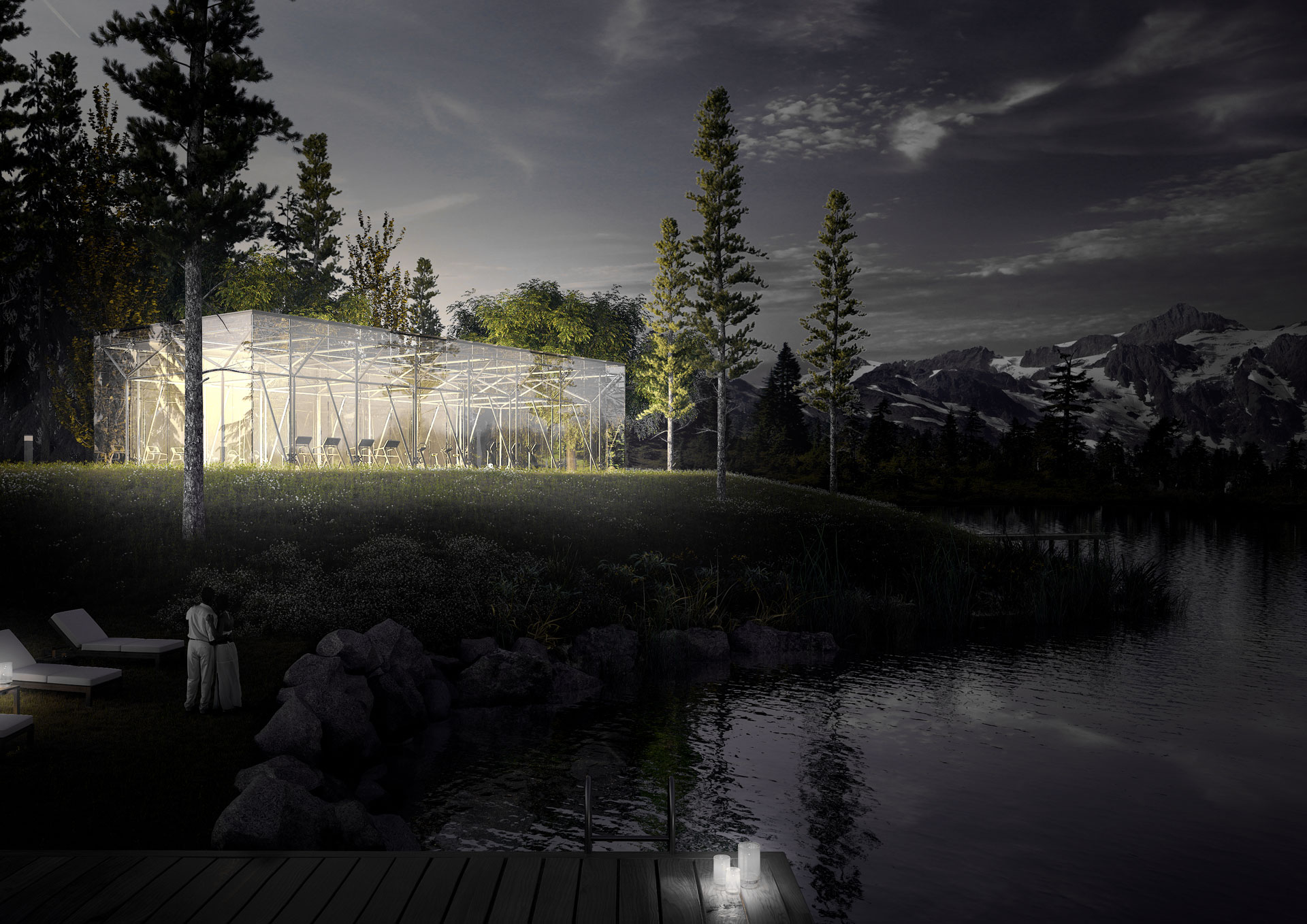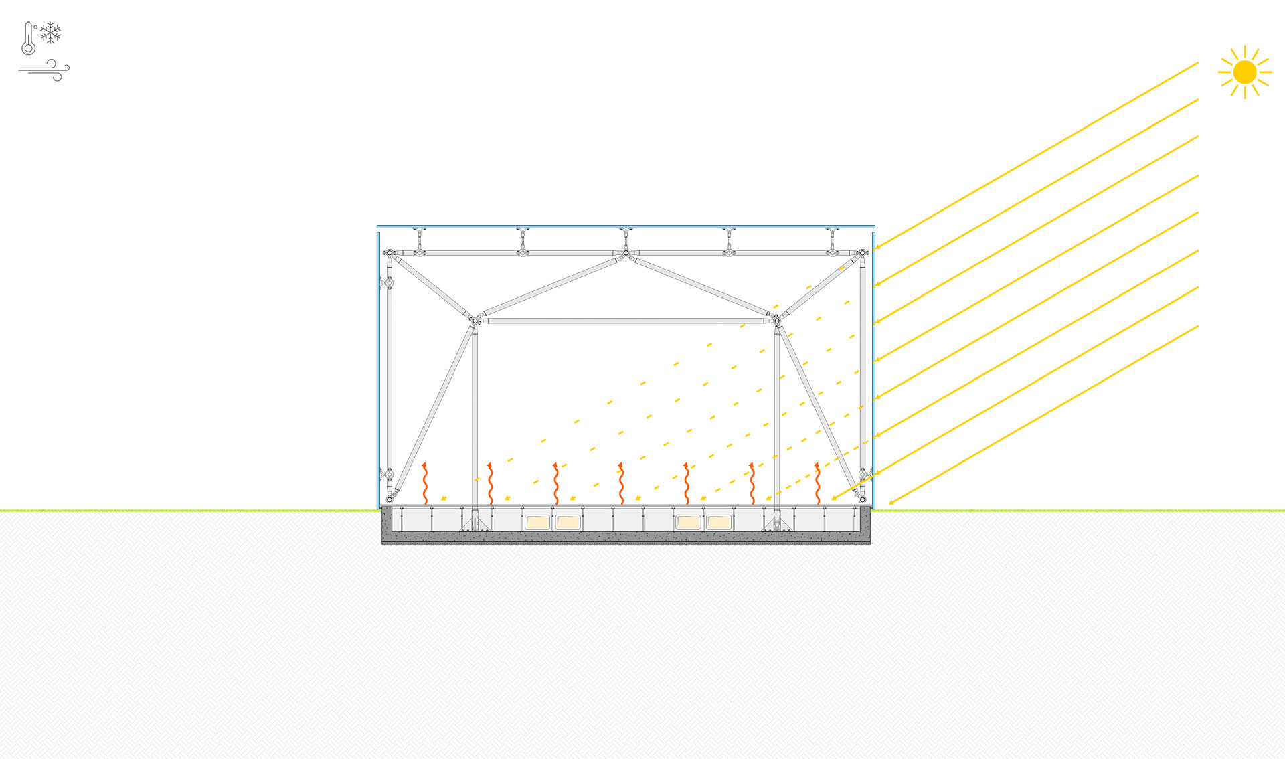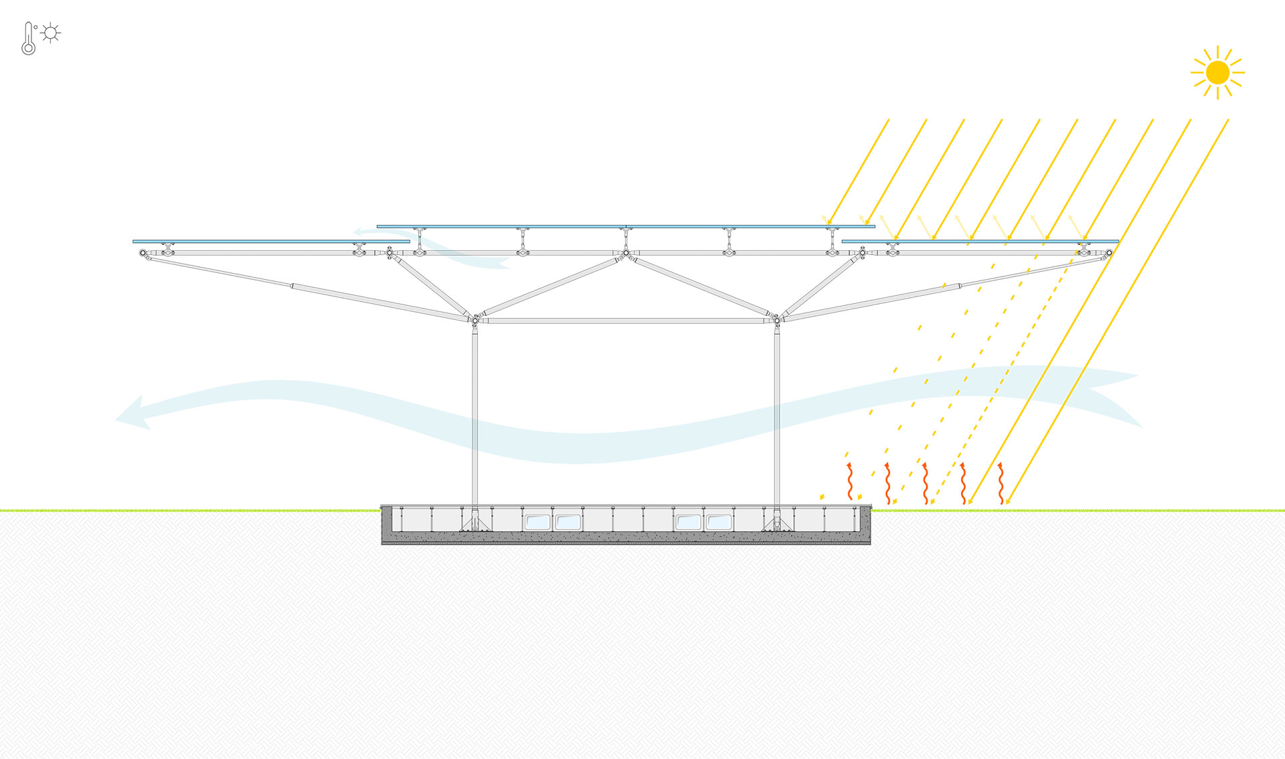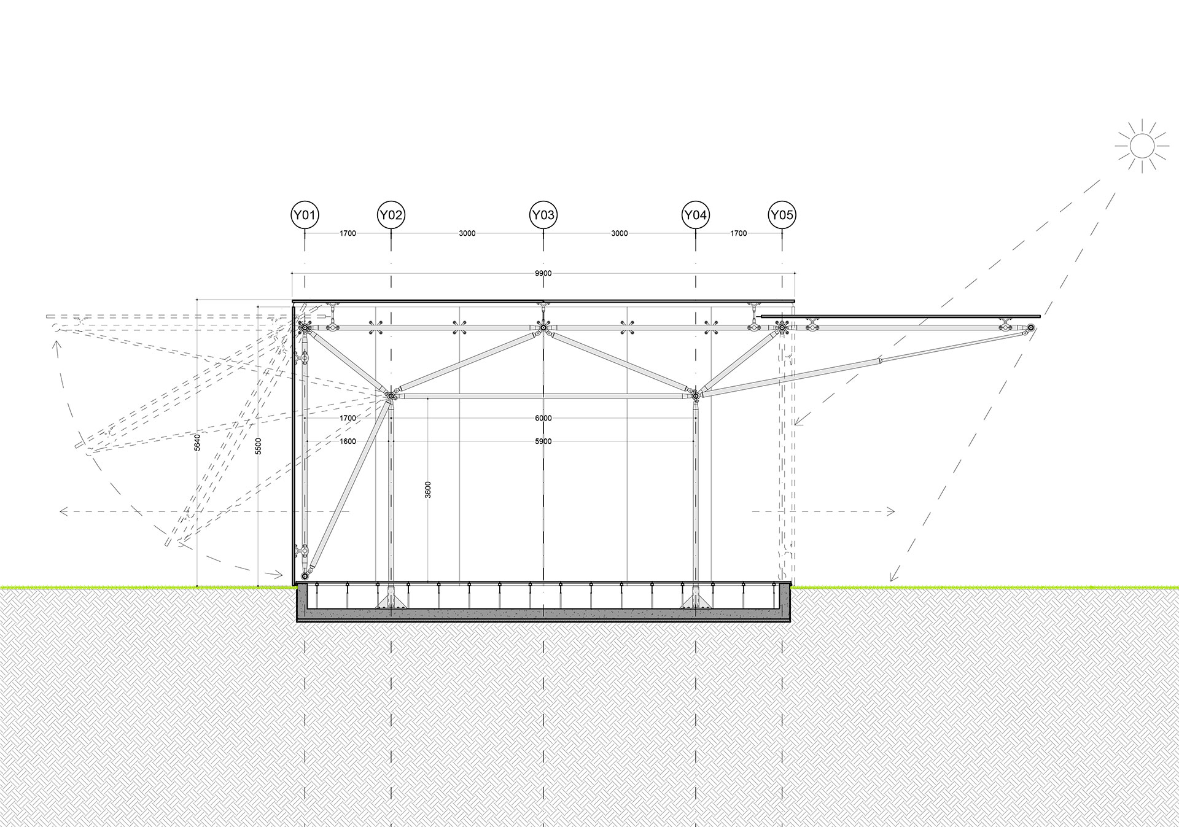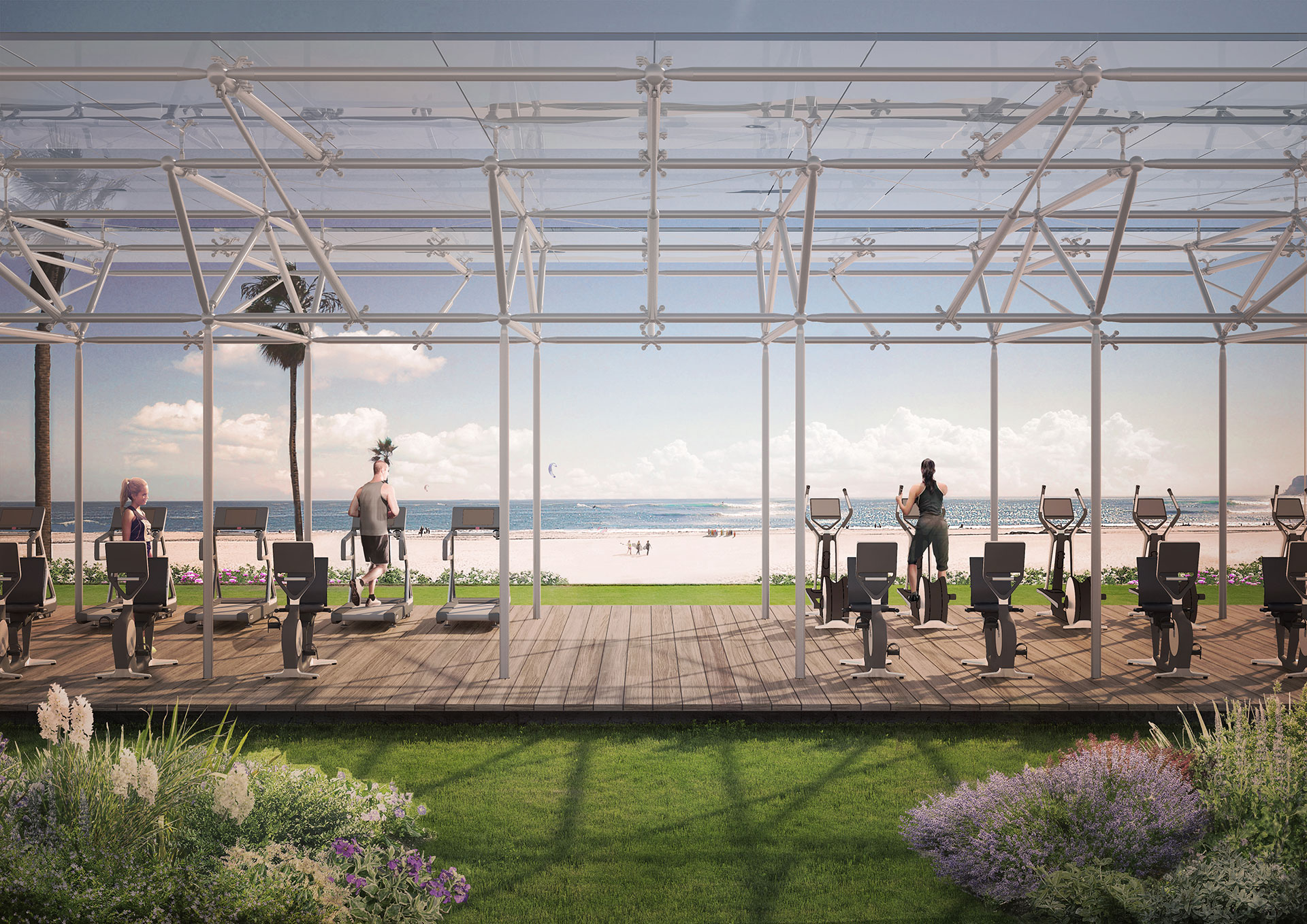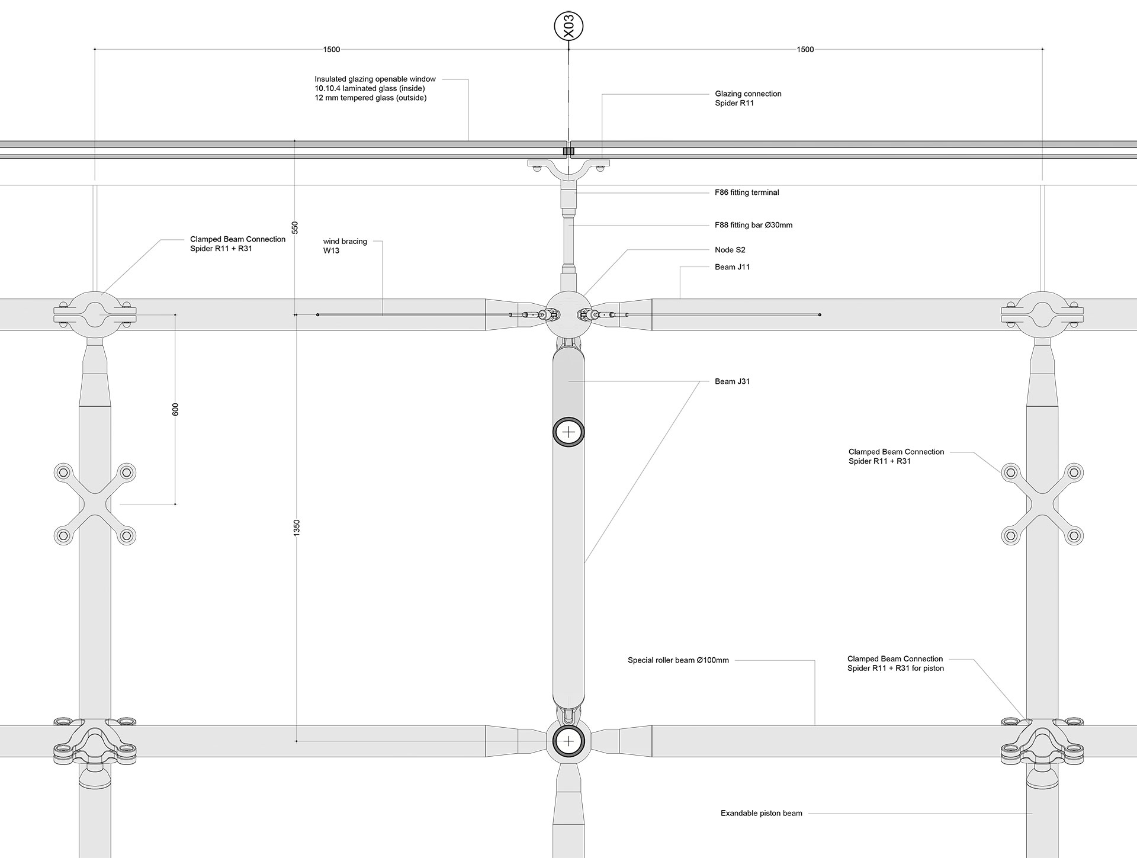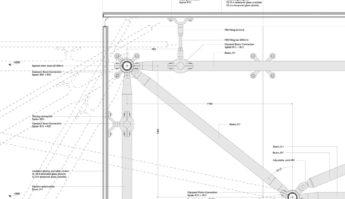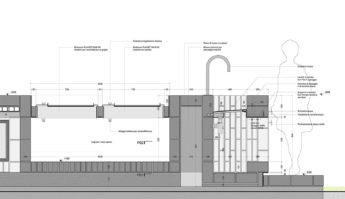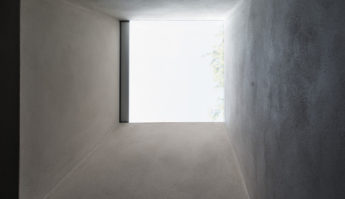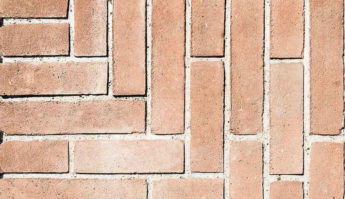Convertible Glass Pavilion
In an age when people’s lifestyles consider ever more outdoor spaces, architecture looks for new models trying to blur as much as possible the border between inside and outside the buildings.
In this context, the Convertible Glass Pavilion project aims to overturn this concept and even the very meaning of building and outdoor space.
The modular glass pavilion is easily transformed from a closed and air-conditioned volume in a shading roof, appropriating the outdoor space and allowing people to use it exactly as an interior, but still guaranteeing the opportunity of reconfiguring itself as an exterior space.
The stainless steel structural components by Absolute Joint System make this possible, overcoming limitations of the elements of architecture, as we know them, and approaching the machines world, becoming able to move, reconfigure and adapt itself.
The installation of the pavilion provides the same flexibility afforded in using in integration with the context.
The pavilion is configured as a pure glass box in order to maximise the relationship with the external landscape and to limit the impact of the construction on the environment, thanks to the reflections and transparencies of its skin.
These aspects make the Convertible Glass Pavilion a very innovative product, both in terms of mechanical engineering and architecture, able to generate new models of living spaces in in between the interior and the exterior.
PROJECT TEAM 2XL Architects (architecture), AJS (building technology), Technogym (gym consulting)

