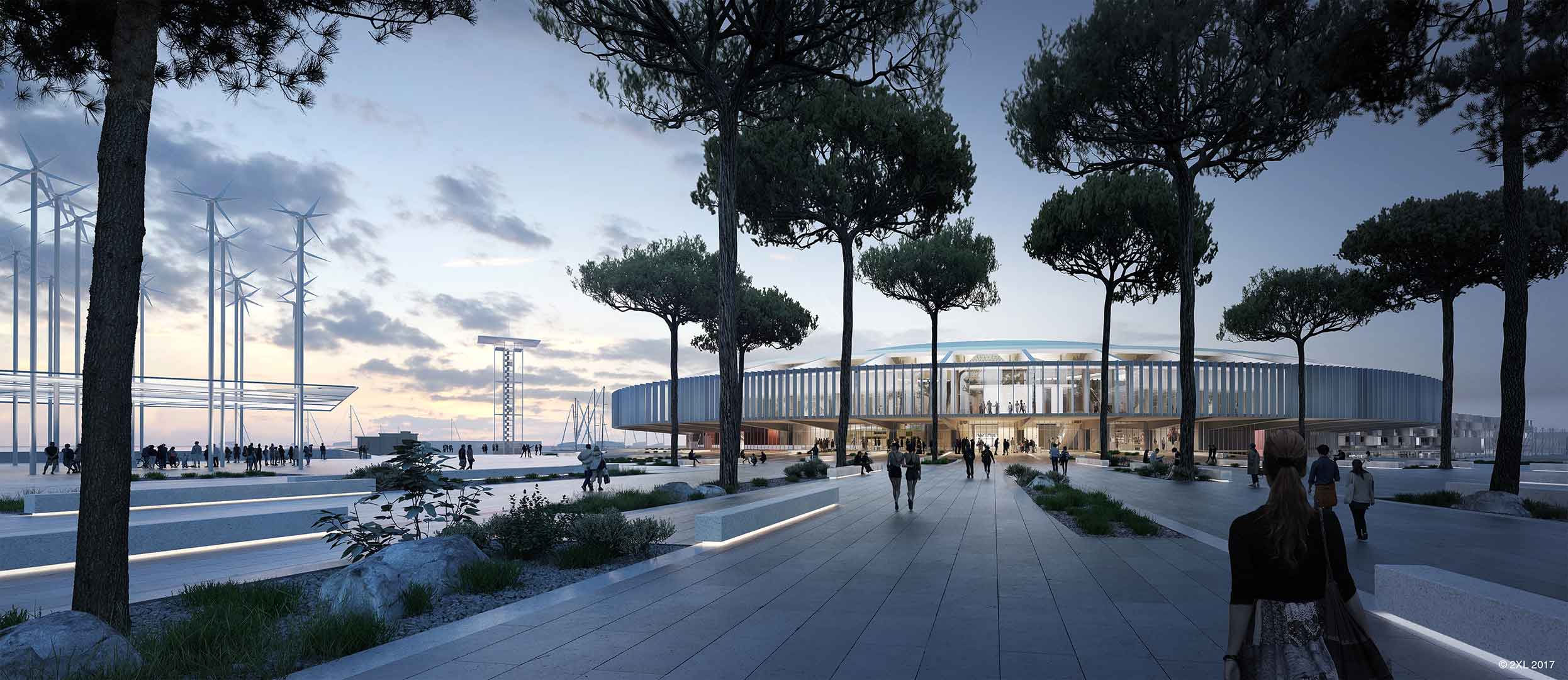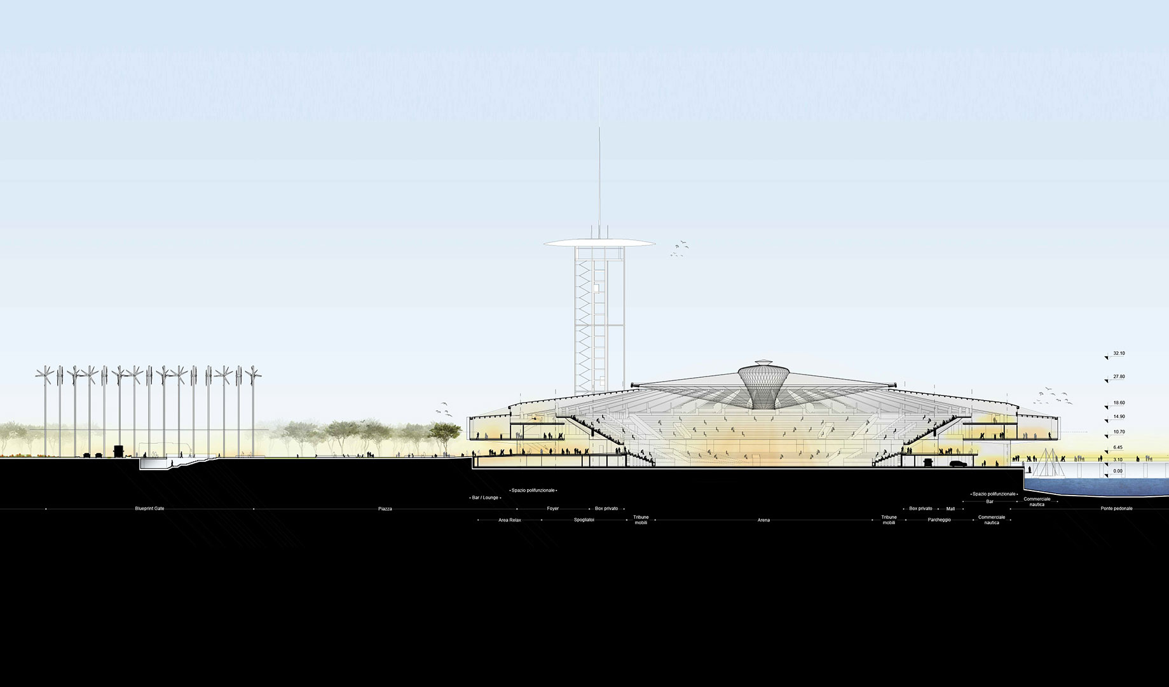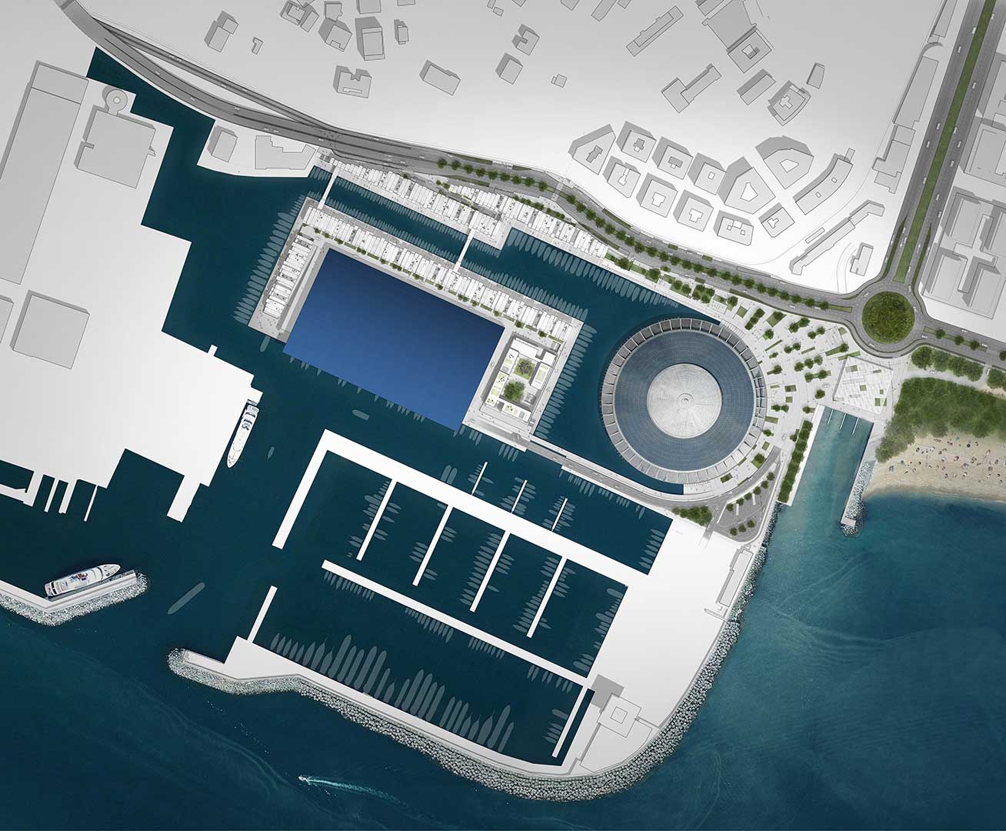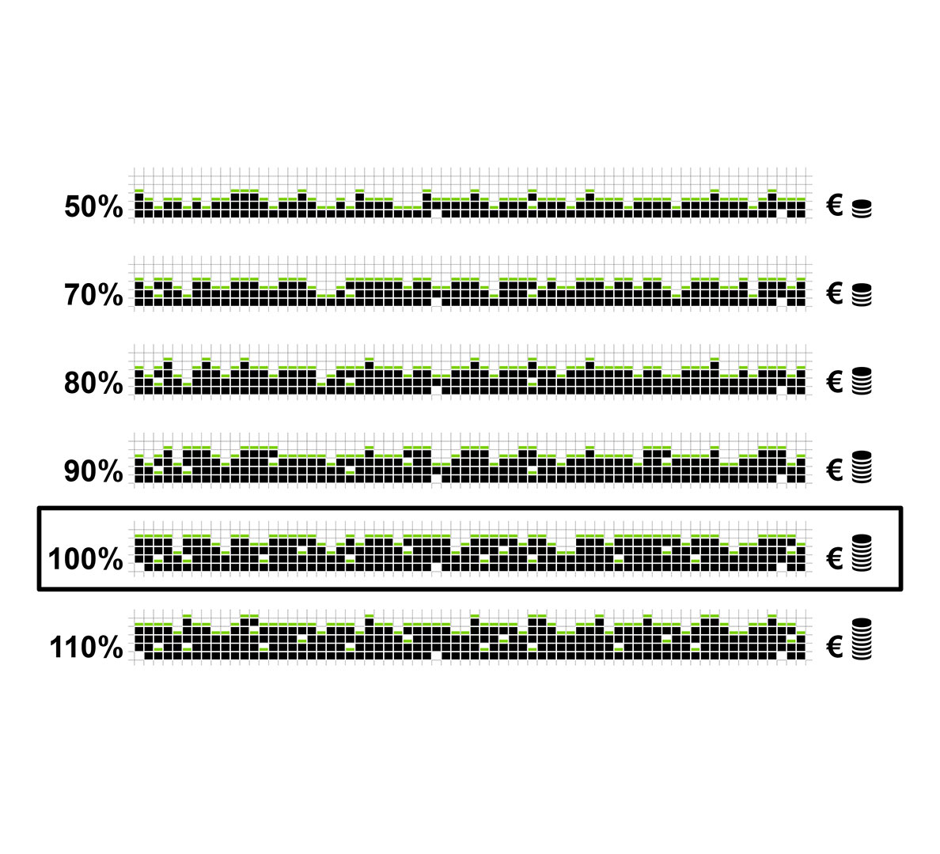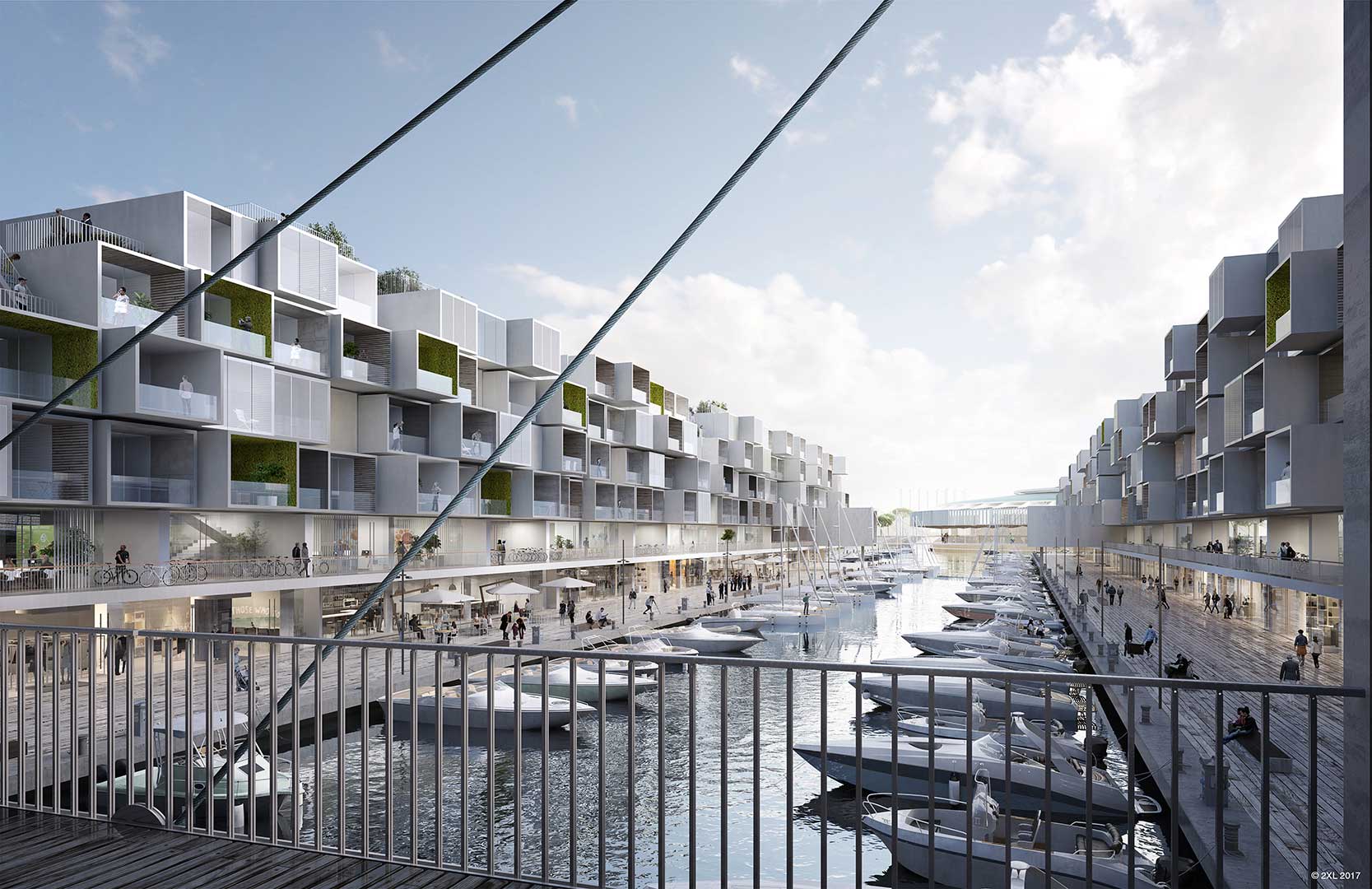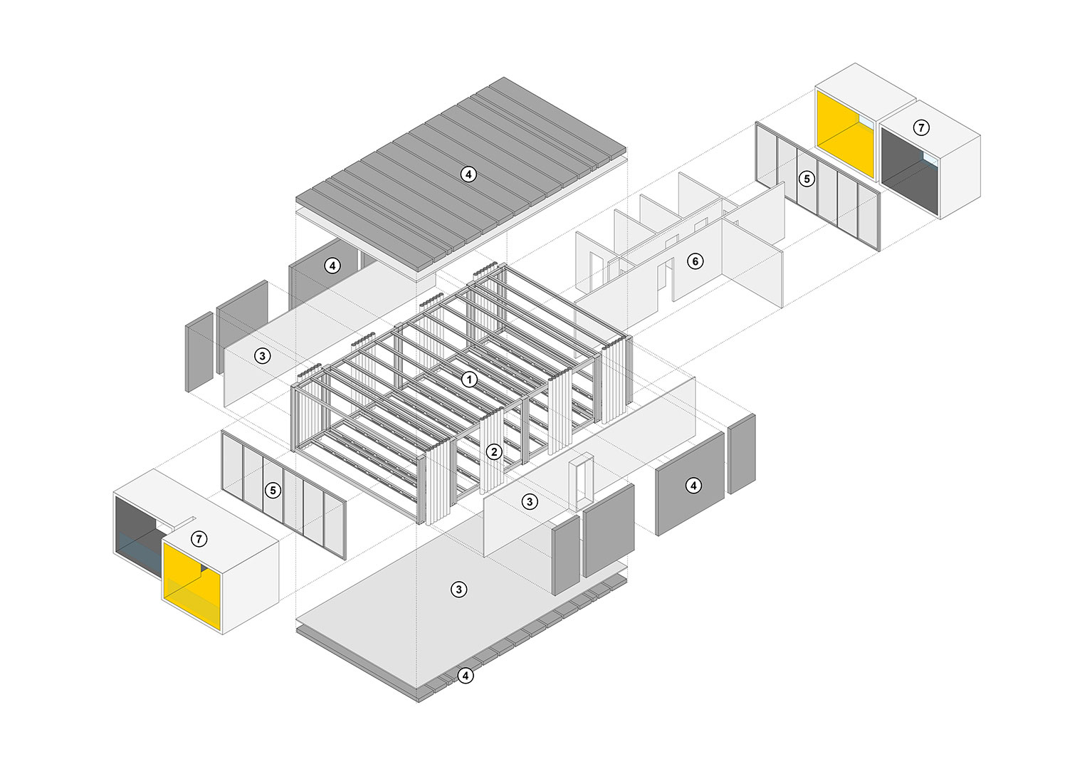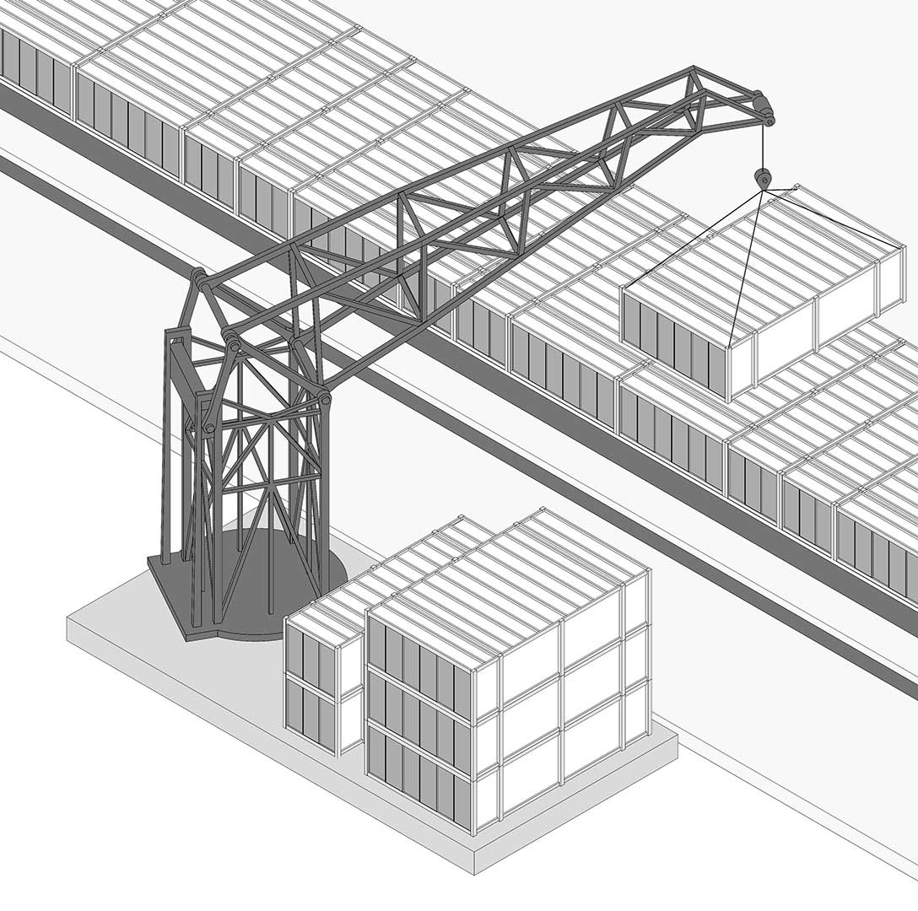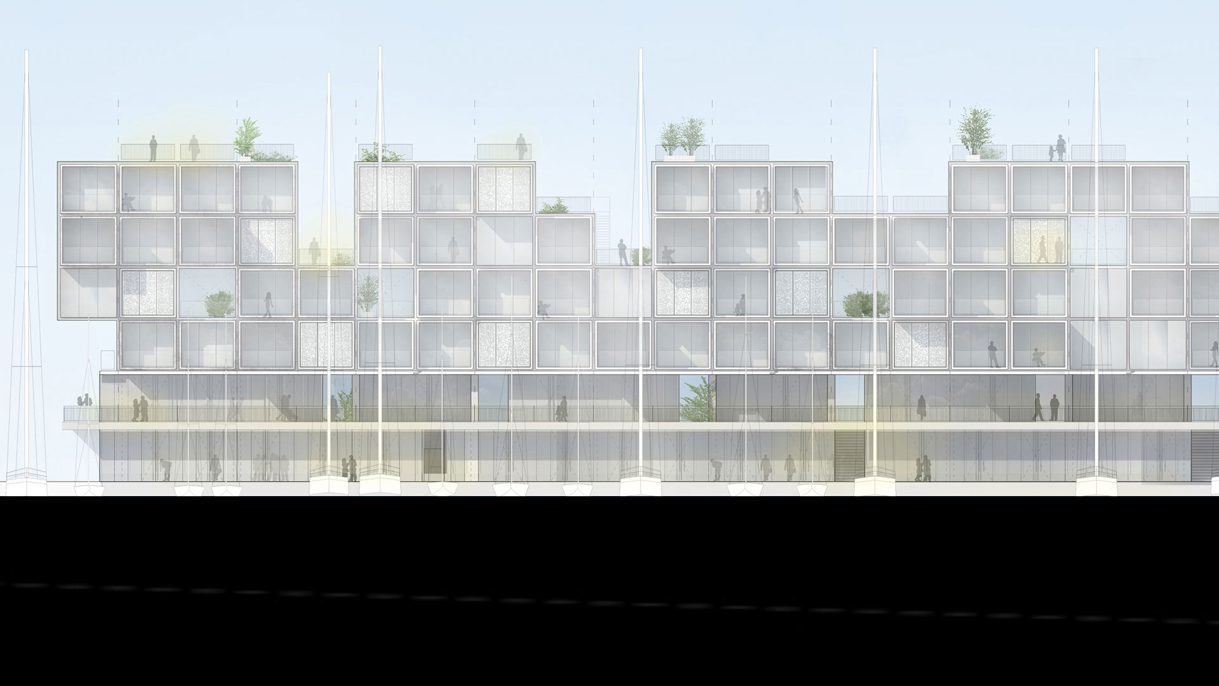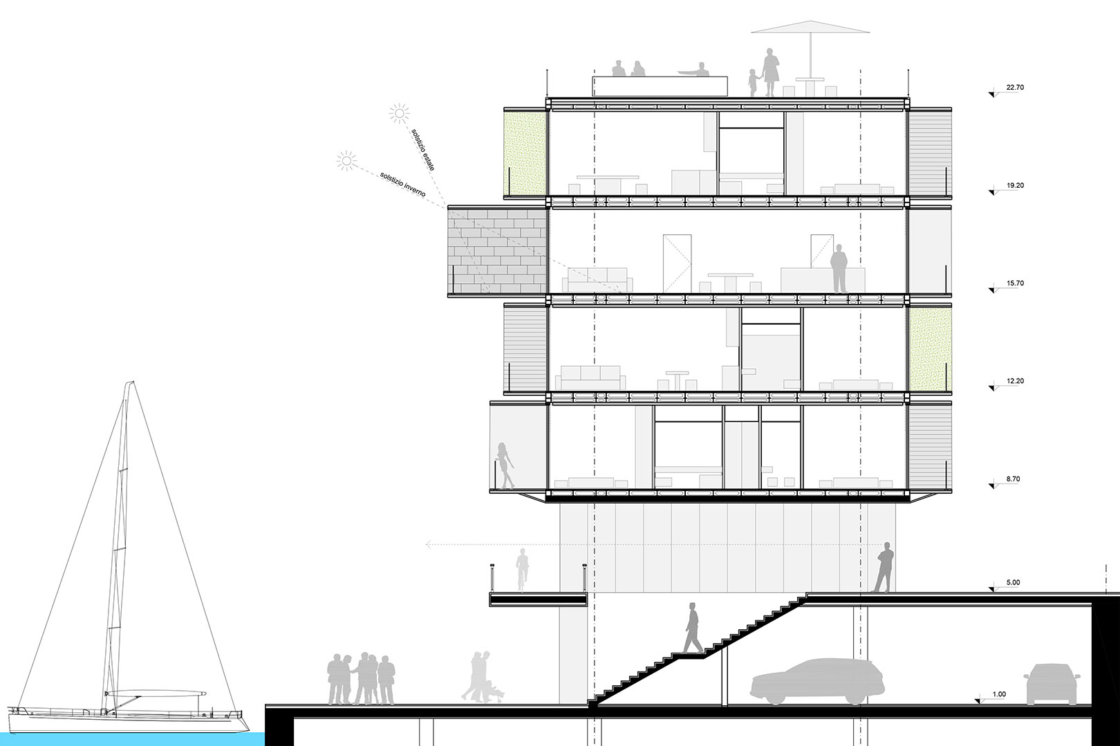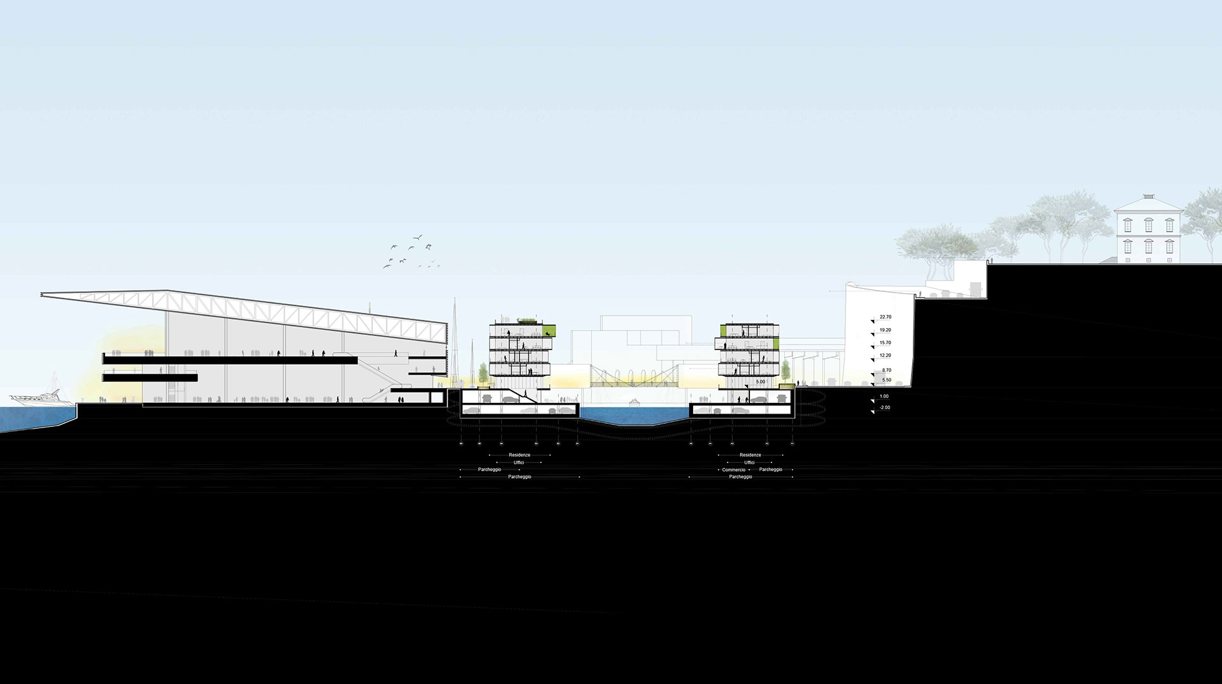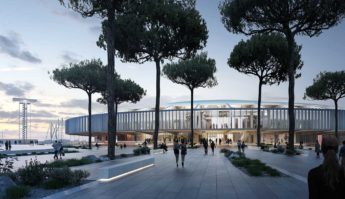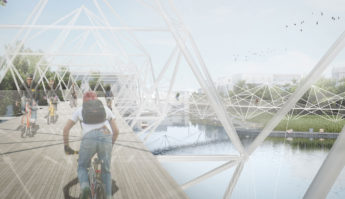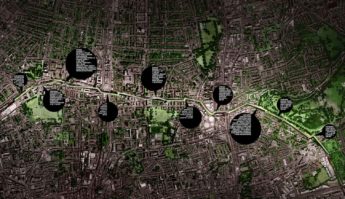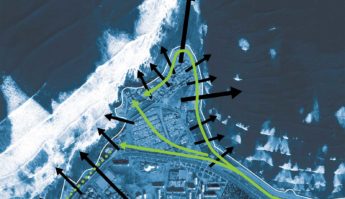Blueprint
The Genoa Fair area reorganisation project is local and multi-scale at the same time. Local as it involves the establishment of a small community of residents in an area traditionally destined for temporary use. Multi-scale because the Fair area is intended in the short term to become the head of the main Genoese pedestrian system: the promenade of Corso Italia, while it will represent an essential public knot to crown the Blueprint vision: the connection with the historic harbour in the centre of Genoa.
The project organises three functional areas on three different levels: the sporting activities, mainly on the docks at +1 above s.l., leisure and fair activities at +5 above s.l. and housing and hospitality above, to +22.5 above s.l. The three systems, while having their own specificity and autonomy, are interconnected and communicating through ramps, stairs and bridges that amplify the overall usability of the area and reinforce the image of a public and flexible urban system.
The building typology is an innovative system being through out down in collaboration with Genoese shipyards: single housing modules will be assembled, according to the nautical constructive logic, in the shipyards located a few hundred meters from the project area. Modules will be transferred by sea and stack up after the preparation of the area and the underground parts have been completed.
The result is a vibrant, dynamic buildings system, such as the harbour facility that houses it, capable to adapt itself to the future changing and needs, to change over time or to fully shifted somewhere to leave the area for new use.
PROJECT TEAM 2XL Architects (principal / architecture), Prof. M. Giberti (urban strategy), Archimi (mobility), Tekne (environmental strategies), Rizzo Associates (engineering / cost control), Ground (landscape), Gruppo Cauvin (commercial strategy), Studio Aras (local management), M. Mongiardino & M. Santambrogio (young architects)

