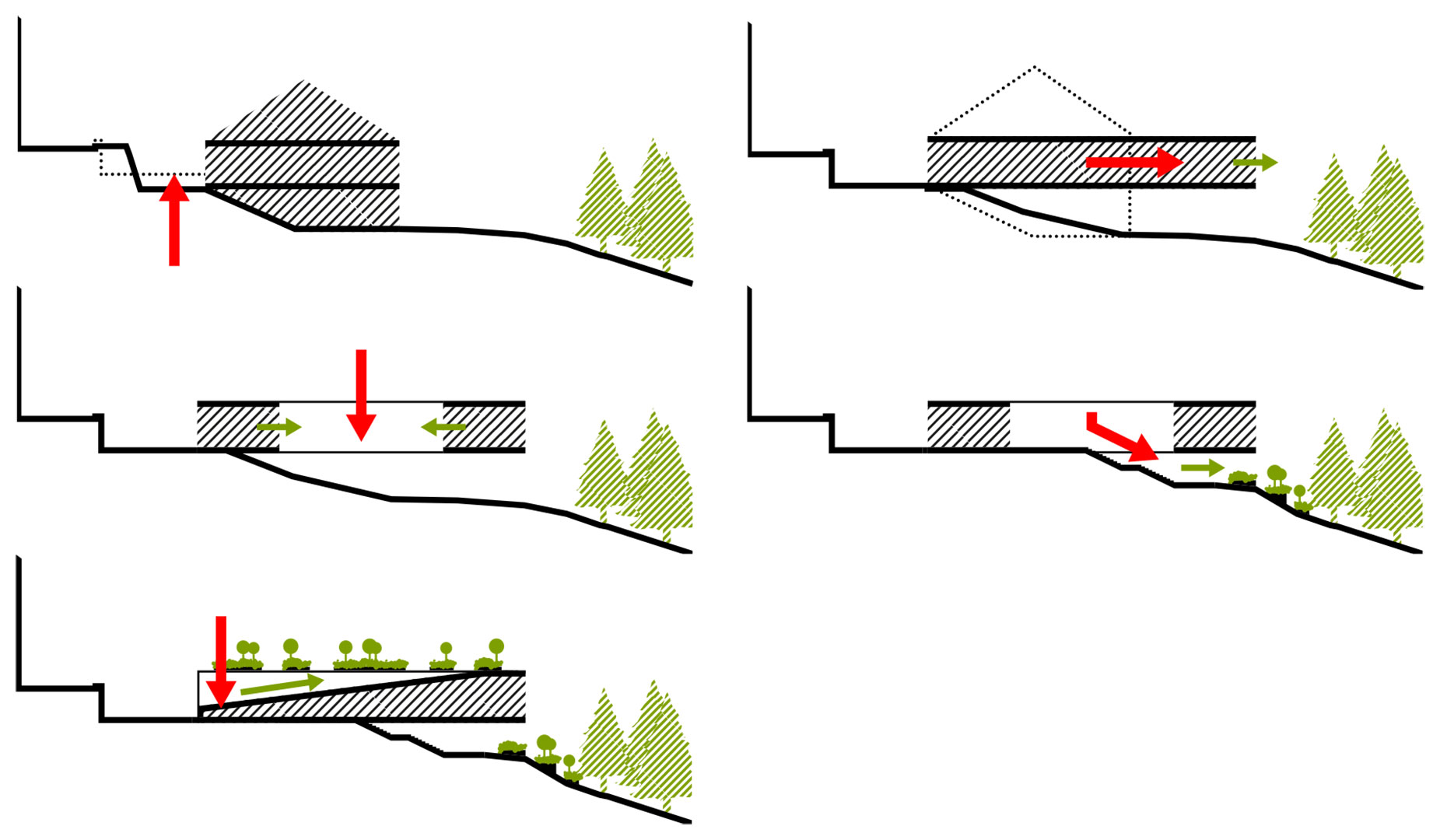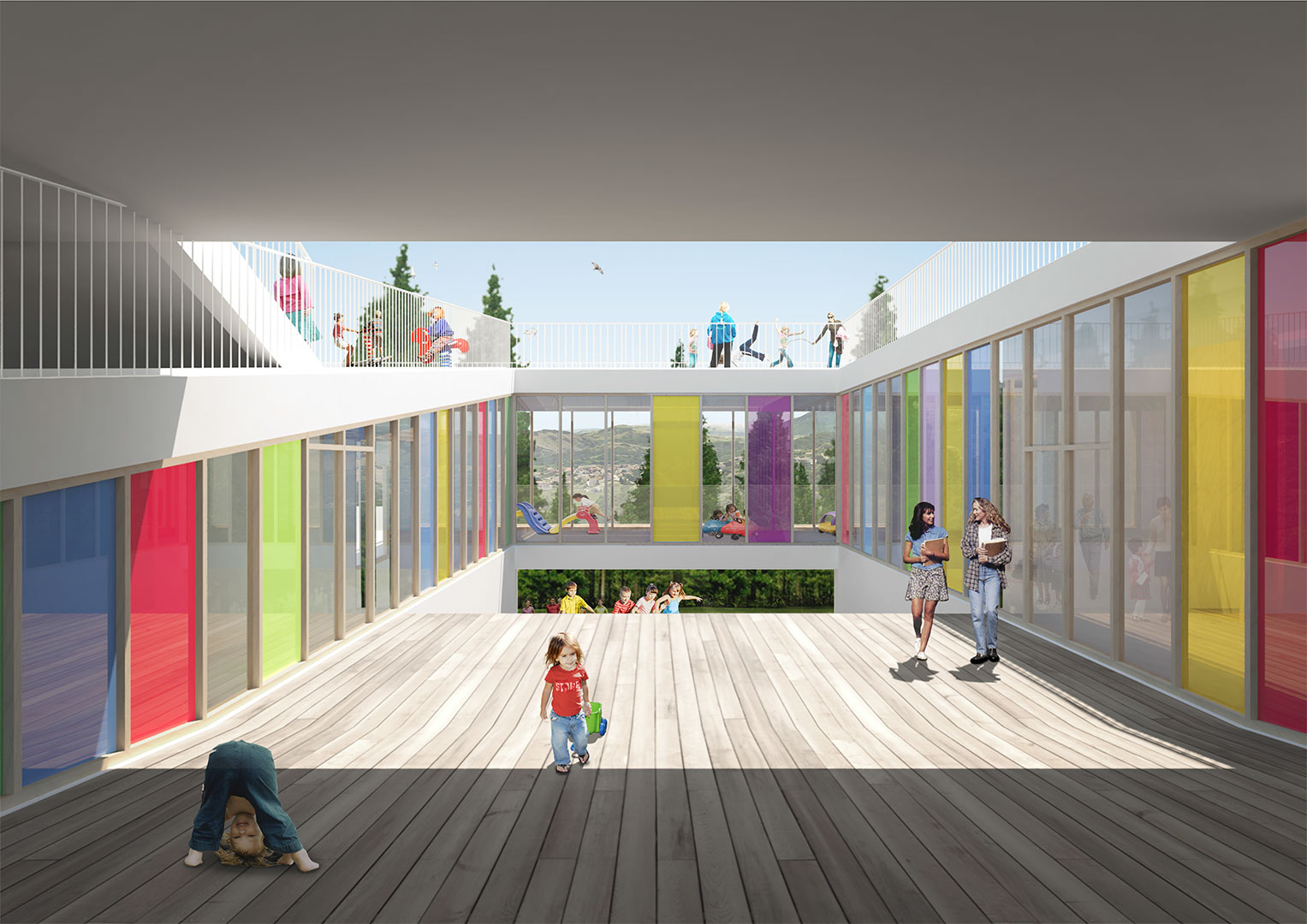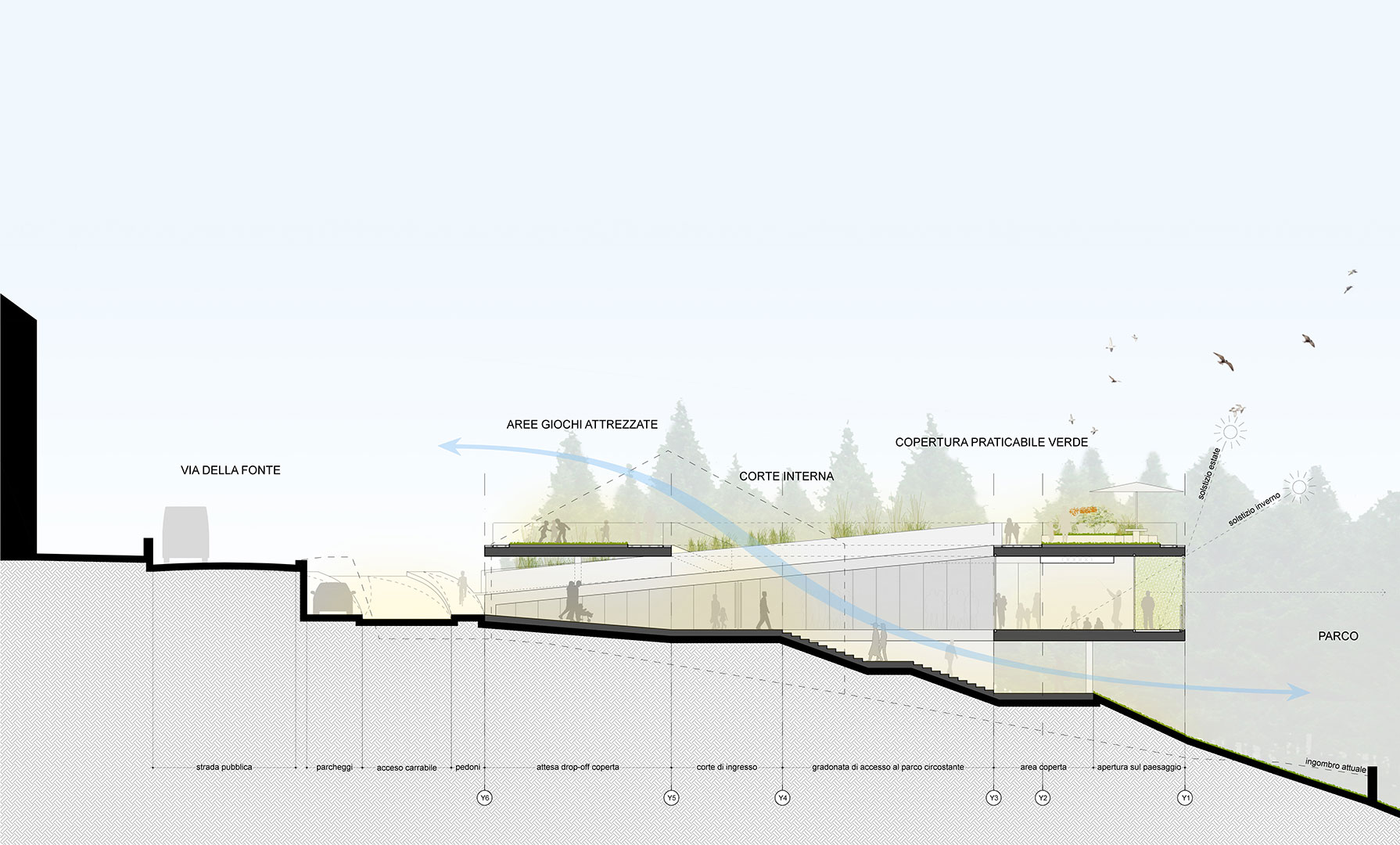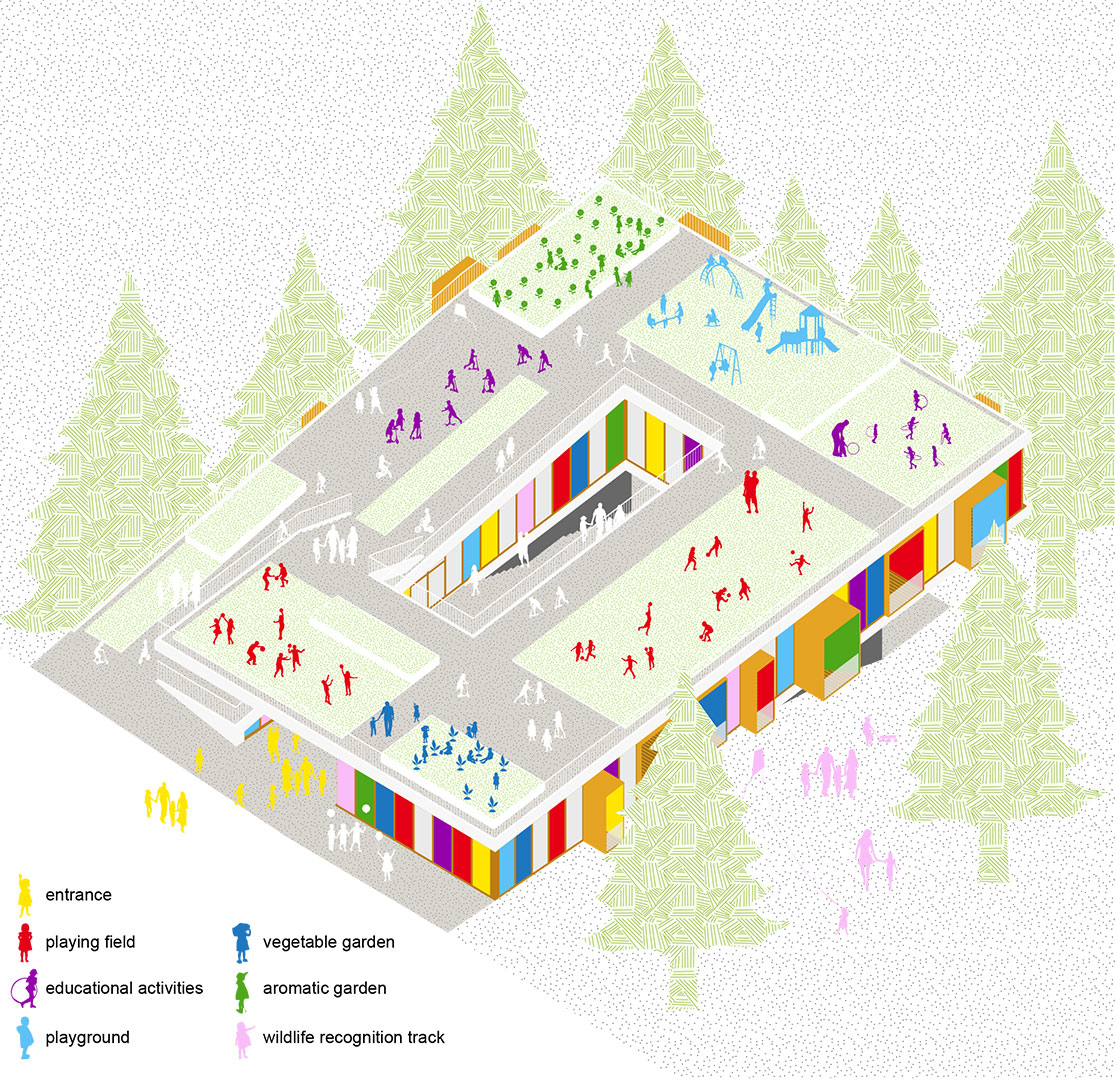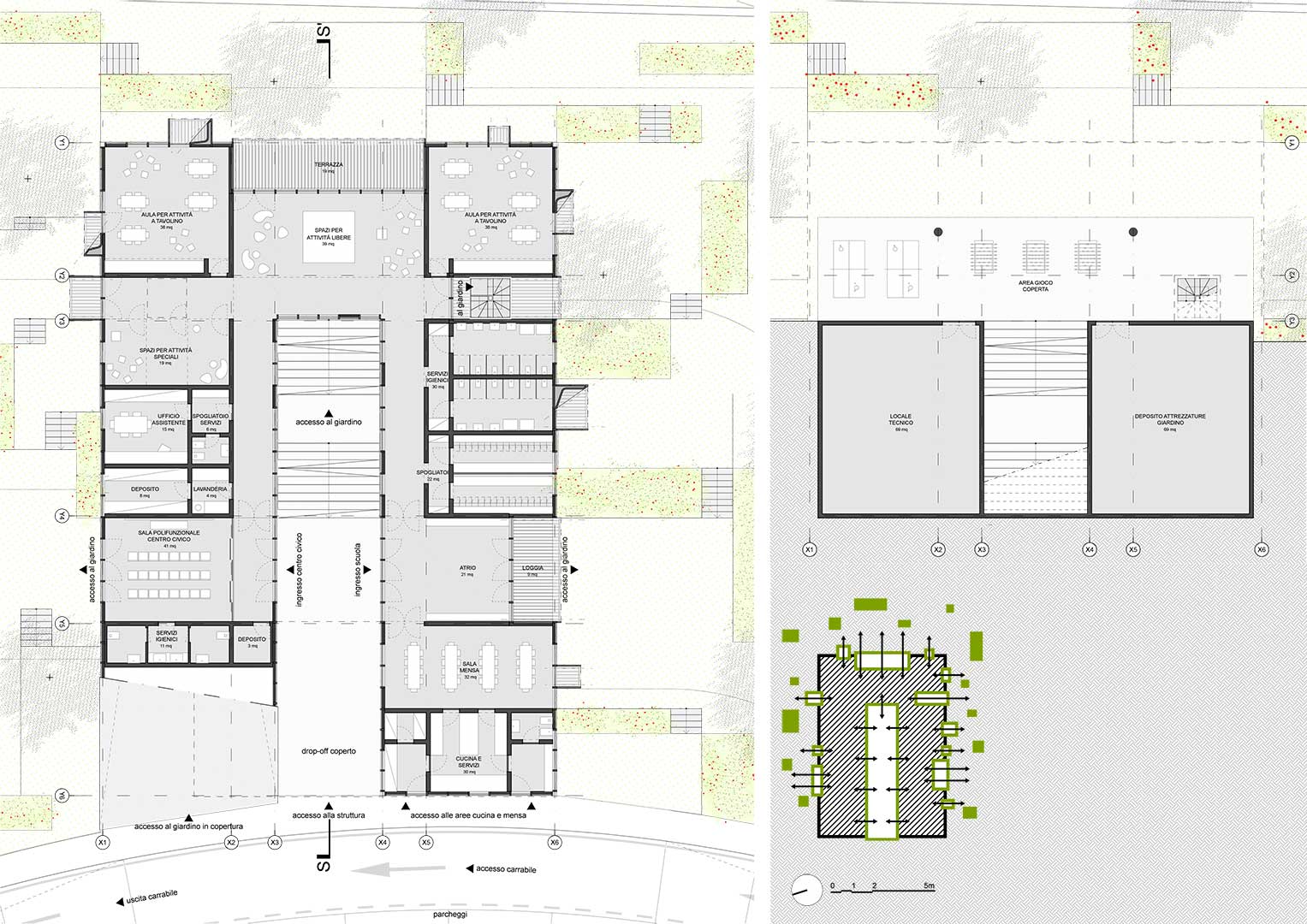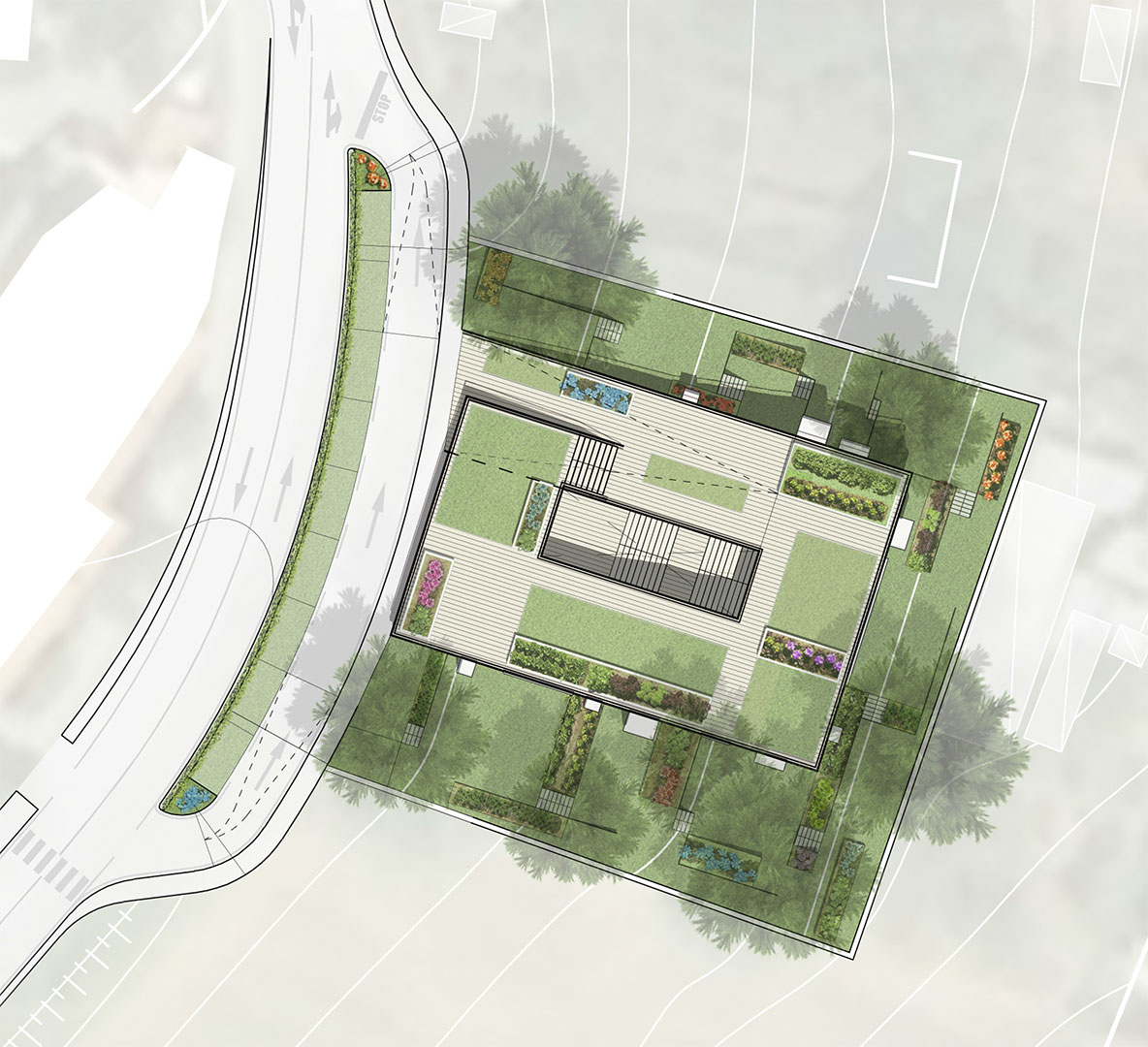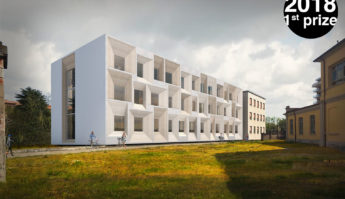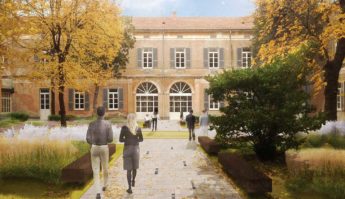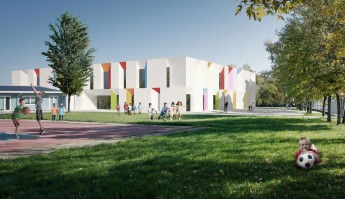Bagno Grande
The project primary goal is to define a new role for the project area in the urban context, defining new relationships with the town and the surrounding landscape.
The project structures the lot as an urban, flexible, orderly and complex system at the same time able to solve the node of engagement with the public roadway and to generate new paths and pedestrian spaces, available for teaching activities or for the community.
The building is based on a continuous, open and interconnected system, the hierarchy between functions (street, school, roof garden, civic centre, inner courtyard and surrounding park) is obtained through the organization on different quotes interconnected through ramps, stairs and bridges that amplify the overall usability of the area and strengthen the image of a public and flexible urban system.
PROJECT TEAM 2XL (architecture / landscape), AARC.it (principal / Educational program), Ing. R. Zingarelli (engineering)

